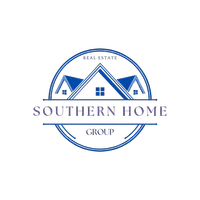For more information regarding the value of a property, please contact us for a free consultation.
Key Details
Sold Price $845,000
Property Type Single Family Home
Sub Type Single Family Residence
Listing Status Sold
Purchase Type For Sale
Square Footage 3,006 sqft
Price per Sqft $281
Subdivision Isle Of Hope
MLS Listing ID SA332420
Sold Date 07/23/25
Style Traditional
Bedrooms 3
Full Baths 2
HOA Y/N No
Year Built 1995
Annual Tax Amount $5,226
Tax Year 2019
Contingent Due Diligence
Lot Size 0.590 Acres
Acres 0.59
Property Sub-Type Single Family Residence
Property Description
Splash into summer with your own inground pool AND a 6% interest rate w/ seller rate buydown! Beautiful all brick Isle of Hope home w/ private back yard oasis. 3000SF of low country elegance w/ hardwood floors, gas fireplace/brick hearth, and built-ins. The gourmet kitchen has stainless steel appliances, granite countertops, gas cooking, island prep, and breakfast area w/ pool views. The owner's suite has a huge ensuite with walk-in closet, tiled shower, jacuzzi tub, double vanities. The large bonus room w/ kitchenette over garage is perfect as a 4th bedroom for in-laws or media suite. Expand your living space outdoors onto the screened in porch & concrete deck. The 2 sheds have power, & there is a 4 yr old whole home generator, crawl space encapsulation, newer windows w/ transoms for natural light, new expanded driveway for boat parking, brand new wood privacy fence, 7 yr old roof, 4 yr old water heater. No HOA & optional marina membership. Phenomenal Short Term Rental opportunity!
Location
State GA
County Chatham
Community Community Pool, Marina, Playground, Dock
Zoning R-1/EO
Rooms
Other Rooms Outbuilding, Storage, Workshop
Basement Crawl Space
Interior
Interior Features Built-in Features, Breakfast Area, Double Vanity, Entrance Foyer, Gourmet Kitchen, Garden Tub/Roman Tub, High Ceilings, Jetted Tub, Kitchen Island, Main Level Primary, Primary Suite, Pull Down Attic Stairs, Recessed Lighting, Separate Shower, Fireplace, Instant Hot Water, Programmable Thermostat
Heating Central, Gas
Cooling Central Air, Electric
Fireplaces Number 1
Fireplaces Type Family Room, Gas
Fireplace Yes
Window Features Double Pane Windows
Appliance Some Electric Appliances, Convection Oven, Double Oven, Dryer, Dishwasher, Disposal, Gas Water Heater, Microwave, Oven, Range, Refrigerator, Range Hood, Self Cleaning Oven, Warming Drawer, Washer
Laundry In Kitchen, Laundry Room, Laundry Tub, Sink, Washer Hookup, Dryer Hookup
Exterior
Exterior Feature Covered Patio, Dock, Porch, Patio
Parking Features Attached, Garage, Kitchen Level, Off Street, RearSideOff Street, RV Access/Parking
Garage Spaces 2.0
Garage Description 2.0
Fence Wood, Yard Fenced
Pool In Ground, Community
Community Features Community Pool, Marina, Playground, Dock
Utilities Available Cable Available
Waterfront Description Boat Dock/Slip
View Y/N Yes
Water Access Desc Public
View Trees/Woods
Roof Type Asphalt,Ridge Vents
Accessibility None
Porch Covered, Patio, Porch, Screened
Building
Lot Description Back Yard, Level, Private
Story 1
Foundation Block, Raised
Sewer Public Sewer
Water Public
Architectural Style Traditional
Additional Building Outbuilding, Storage, Workshop
New Construction No
Schools
Elementary Schools Isle Of Hope
Middle Schools Isle Of Hope
High Schools Johnson High
Others
Tax ID 10305 01013
Ownership Homeowner/Owner
Acceptable Financing Cash, Conventional, FHA, VA Loan
Listing Terms Cash, Conventional, FHA, VA Loan
Financing Cash
Special Listing Condition Standard
Read Less Info
Want to know what your home might be worth? Contact us for a FREE valuation!

Our team is ready to help you sell your home for the highest possible price ASAP
Bought with Daniel Ravenel SIR




