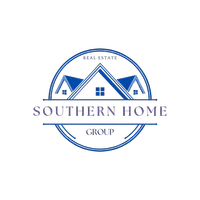For more information regarding the value of a property, please contact us for a free consultation.
Key Details
Sold Price $300,000
Property Type Single Family Home
Sub Type Single Family Residence
Listing Status Sold
Purchase Type For Sale
Square Footage 1,640 sqft
Price per Sqft $182
MLS Listing ID 328681
Sold Date 06/25/25
Style Ranch
Bedrooms 4
Full Baths 1
Half Baths 1
HOA Y/N No
Year Built 1961
Annual Tax Amount $4,045
Tax Year 2024
Contingent Due Diligence,Financing
Lot Size 0.310 Acres
Acres 0.31
Property Sub-Type Single Family Residence
Property Description
Mid-century Located near Hunter Army, Coffee Bluff Marina, Hoover Creek boat launch, Tribble Lake and Mohawk Lake this Savannah South location is convenient in town living with a real brick home, architectural roof, boat and RV parking on a large corner double lot. Open kitchen and living space with breakfast bar, stainless, butcher block style, white and bright real wood cabinets with satin brass pulls, decor fixtures and chef style appliances. Superb large front porch outbuilding for potential auxiliary dwelling unit, mother-in-law suite or additional rental income. An additional garden shed, gazebo, and double car port with double gate surround the home wrapped with colorful azaleas, landscaped gardens, and brick hardscapes. 4 bedrooms or 5, 5 bedrooms or 6. Additional bonus room can be used for extra bedroom, great room, game room, media room or flex space. New and efficient HVAC system w/warranty, roof w/warranty. Fresh paint and new LVP floors make this a move-in ready home.
Location
State GA
County Chatham
Zoning R1
Rooms
Other Rooms Outbuilding, Shed(s), Storage, Workshop
Interior
Interior Features Breakfast Bar, Breakfast Area, Kitchen Island, Split Bedrooms, Fireplace
Heating Central, Electric, Gas
Cooling Central Air, Electric
Fireplaces Number 1
Fireplaces Type Primary Bedroom, Wood Burning
Fireplace Yes
Appliance Some Electric Appliances, Dryer, Dishwasher, Disposal, Gas Water Heater, Range, Refrigerator, Range Hood
Laundry Laundry Room
Exterior
Exterior Feature Balcony, Courtyard, Landscape Lights
Parking Features Garage, Rear/Side/Off Street, RV Access/Parking
Garage Spaces 1.0
Carport Spaces 2
Garage Description 1.0
Fence Privacy, Yard Fenced
Utilities Available Cable Available
Water Access Desc Public
Roof Type Asphalt
Porch Balcony
Building
Lot Description Corner Lot, Garden
Story 1
Foundation Concrete Perimeter
Sewer Public Sewer
Water Public
Architectural Style Ranch
Additional Building Outbuilding, Shed(s), Storage, Workshop
Schools
Elementary Schools White Bluff
Middle Schools Derenne
High Schools Windsor
Others
Tax ID 2069603001
Ownership Homeowner/Owner
Acceptable Financing ARM, Cash, Conventional, 1031 Exchange, FHA, VA Loan
Listing Terms ARM, Cash, Conventional, 1031 Exchange, FHA, VA Loan
Financing Conventional
Special Listing Condition Standard
Read Less Info
Want to know what your home might be worth? Contact us for a FREE valuation!

Our team is ready to help you sell your home for the highest possible price ASAP
Bought with Coldwell Banker Access Realty




