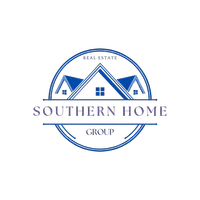For more information regarding the value of a property, please contact us for a free consultation.
Key Details
Sold Price $308,040
Property Type Townhouse
Sub Type Townhouse
Listing Status Sold
Purchase Type For Sale
Square Footage 1,694 sqft
Price per Sqft $181
Subdivision New Haven
MLS Listing ID 321166
Sold Date 06/24/25
Style Traditional
Bedrooms 4
Full Baths 2
Half Baths 1
Construction Status New Construction
HOA Fees $56/ann
HOA Y/N Yes
Year Built 2024
Lot Size 3,920 Sqft
Acres 0.09
Property Sub-Type Townhouse
Property Description
Ernest Homes new construction townhomes. A four bedroom two and a half bathroom end unit with owner's suite on the main floor. 1,694 sq. ft. of heated space with a 1 car garage. *Home is completed. Quartz kitchen counter tops with upgraded cabinets and tile backsplash. Stainless appliances. Marble counter tops in master and 2nd bath. 5.25" baseboards through out the home. *Tons of storage. *Spray foam insulation. *Amenities are shared with Belmont Glen. *Buyer will be responsible for a $230 per quarter townhome fee to cover lawn maintenance. *Buyer will be responsible for a $1,000 HOA capital contribution at time of closing.
Location
State GA
County Effingham
Community Clubhouse, Community Pool, Fitness Center, Playground, Street Lights, Sidewalks
Interior
Interior Features Attic, Breakfast Area, Ceiling Fan(s), Double Vanity, High Ceilings, Main Level Primary, Pull Down Attic Stairs, Separate Shower
Heating Central, Electric, Heat Pump
Cooling Central Air, Electric, Heat Pump
Fireplace No
Window Features Double Pane Windows
Appliance Some Electric Appliances, Dishwasher, Electric Water Heater, Disposal, Microwave, Oven, Plumbed For Ice Maker, Range, Self Cleaning Oven
Laundry Washer Hookup, Dryer Hookup, Laundry Room
Exterior
Exterior Feature Patio
Parking Features Attached
Garage Spaces 1.0
Garage Description 1.0
Pool Community
Community Features Clubhouse, Community Pool, Fitness Center, Playground, Street Lights, Sidewalks
Utilities Available Cable Available, Underground Utilities
Water Access Desc Public
Roof Type Asphalt
Porch Patio
Building
Lot Description Interior Lot, Level, Sprinkler System
Story 2
Foundation Concrete Perimeter, Slab
Builder Name Ernest Homes
Sewer Public Sewer
Water Public
Architectural Style Traditional
New Construction Yes
Construction Status New Construction
Schools
Elementary Schools Blandford
Middle Schools South Effingham
High Schools South Effingham
Others
Tax ID 0416D121
Ownership Builder
Acceptable Financing ARM, Cash, Conventional, 1031 Exchange, FHA, VA Loan
Listing Terms ARM, Cash, Conventional, 1031 Exchange, FHA, VA Loan
Financing VA
Special Listing Condition Standard
Read Less Info
Want to know what your home might be worth? Contact us for a FREE valuation!

Our team is ready to help you sell your home for the highest possible price ASAP
Bought with Coldwell Banker Access Realty




