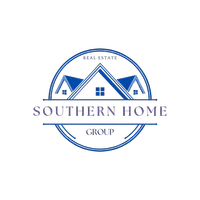For more information regarding the value of a property, please contact us for a free consultation.
Key Details
Sold Price $715,000
Property Type Single Family Home
Sub Type Single Family Residence
Listing Status Sold
Purchase Type For Sale
Square Footage 2,808 sqft
Price per Sqft $254
Subdivision Olde Towne
MLS Listing ID 327203
Sold Date 06/20/25
Style Traditional
Bedrooms 5
Full Baths 4
HOA Fees $33/ann
HOA Y/N Yes
Year Built 1991
Annual Tax Amount $8,131
Tax Year 2024
Contingent Due Diligence,Financing
Lot Size 0.490 Acres
Acres 0.49
Property Sub-Type Single Family Residence
Property Description
Impressive must-see property on cul-de-sac in desirable Olde Town. Nestled on half-acre lot w/live oaks & flowering shrubs, this 5 BD/4 BA brick home features remodels/updates that create an open-concept 1st flr & maximize functionality upstairs. Reimagined foyer w/custom ceiling leads to LR/DR w/new LVP flrs, fireplace & built-in bookshelves. Connecting LR w/kitchen, a walk-thru bar w/granite counter also opens to a Southern-style screened porch. Tasteful kitchen features breakfast bar & dining area. Bonus room (now office) offers options & BA includes shower. Upstairs are 5 BD – 2 w/en suites & walk-in closets. One BD -- featuring a Murphy bed, built-in shelving & arched window -- currently doubles as an office. New HVAC installed 4/25. Outside a paradise awaits w/multiple living spaces: deck w pergola & fire pit, covered back porch & sprawling back yard punctuated w/lush foliage. Two-car garage w/workshop & sink. Amenities include playground, tennis courts & lake with picnic areas.
Location
State GA
County Chatham
Community Playground, Tennis Court(S)
Zoning RA
Interior
Interior Features Breakfast Bar, Built-in Features, Breakfast Area, Tray Ceiling(s), Double Vanity, Entrance Foyer, High Ceilings, Jetted Tub, Country Kitchen, Primary Suite, Pantry, Pull Down Attic Stairs, Recessed Lighting, Separate Shower, Upper Level Primary, Fireplace, Programmable Thermostat
Heating Electric, Heat Pump
Cooling Central Air, Electric
Fireplaces Number 1
Fireplaces Type Gas, Living Room
Fireplace Yes
Window Features Double Pane Windows
Appliance Some Electric Appliances, Dryer, Dishwasher, Disposal, Gas Water Heater, Oven, Range, Refrigerator, Range Hood, Wine Cooler, Washer
Laundry Upper Level, Washer Hookup, Dryer Hookup
Exterior
Exterior Feature Deck, Fire Pit, Porch
Parking Features Attached, Garage Door Opener, Kitchen Level
Garage Spaces 2.0
Garage Description 2.0
Fence Privacy
Community Features Playground, Tennis Court(s)
View Y/N Yes
Water Access Desc Public
View Trees/Woods
Roof Type Asphalt
Porch Deck, Porch, Screened
Building
Lot Description Cul-De-Sac, Greenbelt, Interior Lot, Sprinkler System
Story 2
Foundation Slab
Sewer Public Sewer
Water Public
Architectural Style Traditional
Others
Tax ID 10064A01011
Ownership Homeowner/Owner
Acceptable Financing Cash, Conventional, FHA, VA Loan
Listing Terms Cash, Conventional, FHA, VA Loan
Financing VA
Special Listing Condition Standard
Read Less Info
Want to know what your home might be worth? Contact us for a FREE valuation!

Our team is ready to help you sell your home for the highest possible price ASAP
Bought with Virtual Properties Realty




