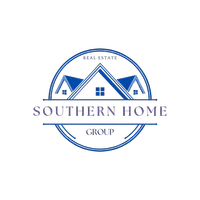For more information regarding the value of a property, please contact us for a free consultation.
Key Details
Sold Price $307,000
Property Type Single Family Home
Sub Type Single Family Residence
Listing Status Sold
Purchase Type For Sale
Square Footage 1,508 sqft
Price per Sqft $203
Subdivision Sun City Peachtree
MLS Listing ID 10508767
Sold Date 06/17/25
Style Ranch,Traditional
Bedrooms 3
Full Baths 2
HOA Fees $3,084
HOA Y/N Yes
Year Built 2010
Annual Tax Amount $4,140
Tax Year 2023
Lot Size 5,227 Sqft
Acres 0.12
Lot Dimensions 5227.2
Property Sub-Type Single Family Residence
Source Georgia MLS 2
Property Description
It's Spring and the fun is just beginning @ Sun City Peachtree! I have JUST LISTED another great property, and it is available now. This Grey Myst features 3 bedrooms, 2 full baths, sunroom and office. Beautiful, wooded view gives not only privacy but a relaxing, serene sanctuary. Custom decor flows throughout this already beautiful space. A kitchen that features stainless steel appliances all included desk media area built-in, washer & dryer will stay as well. Combo dining living area with built-in entertainment center in living area. tiled sunroom overlooks the wooded backyard. A large master bedroom. Master bath has tiled floors, double sinks, large shower and walk-in closet with tons of storage space. Split bedroom plan, 3rd bedroom could be office, bedroom or library space. Garage 4 ft ext. with tons of storage space. This is a well-kept and maintained home see to appreciate,
Location
State GA
County Spalding
Rooms
Basement None
Dining Room Dining Rm/Living Rm Combo
Interior
Interior Features Double Vanity, Master On Main Level, Separate Shower, Split Bedroom Plan, Tile Bath, Tray Ceiling(s), Walk-In Closet(s)
Heating Central, Natural Gas
Cooling Ceiling Fan(s), Central Air, Electric
Flooring Carpet, Hardwood, Tile
Fireplace No
Appliance Dishwasher, Disposal, Dryer, Gas Water Heater, Microwave, Oven/Range (Combo), Refrigerator, Stainless Steel Appliance(s), Washer
Laundry In Kitchen, Laundry Closet
Exterior
Exterior Feature Sprinkler System
Parking Features Garage, Storage, Attached, Kitchen Level, Garage Door Opener
Garage Spaces 2.0
Community Features Boat/Camper/Van Prkg, Clubhouse, Fitness Center, Gated, Golf, Park, Playground, Pool, Retirement Community, Sidewalks, Street Lights, Tennis Court(s)
Utilities Available Cable Available, Electricity Available, High Speed Internet, Natural Gas Available, Phone Available, Sewer Available, Sewer Connected, Underground Utilities, Water Available
View Y/N No
Roof Type Composition
Total Parking Spaces 2
Garage Yes
Private Pool No
Building
Lot Description Level, Private
Faces Take I-75 S to exit 218 make a right onto Ga Hwy 20. Follow to left on Rocky Creek Rd. Follow turns into Jordan Hill Rd. SCP @ intersection of Baptist Camp Rd & Jordan Hill Rd. Enter @ guest entrance. Go to second stop sign make right onto Del Webb Blvd. Then right on Violet Dr. got to next stop make a left onto Begonia Ct. Home on the left.
Foundation Slab
Sewer Public Sewer
Water Public
Structure Type Brick,Concrete
New Construction No
Schools
Elementary Schools Jordan Hill Road
Middle Schools Kennedy Road
High Schools Spalding
Others
HOA Fee Include Facilities Fee,Maintenance Grounds,Management Fee,Security,Swimming,Tennis,Trash
Tax ID 300 01091
Security Features Gated Community
Acceptable Financing Cash, Conventional, FHA, VA Loan
Listing Terms Cash, Conventional, FHA, VA Loan
Special Listing Condition Resale
Read Less Info
Want to know what your home might be worth? Contact us for a FREE valuation!

Our team is ready to help you sell your home for the highest possible price ASAP

© 2025 Georgia Multiple Listing Service. All Rights Reserved.




