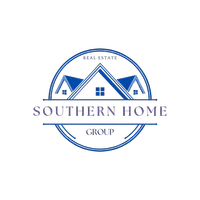For more information regarding the value of a property, please contact us for a free consultation.
Key Details
Sold Price $1,130,000
Property Type Single Family Home
Sub Type Single Family Residence
Listing Status Sold
Purchase Type For Sale
Square Footage 5,335 sqft
Price per Sqft $211
MLS Listing ID 10482352
Sold Date 06/17/25
Style Brick 4 Side,Colonial,Traditional
Bedrooms 5
Full Baths 5
Half Baths 1
HOA Y/N Yes
Year Built 1973
Annual Tax Amount $11,185
Tax Year 2024
Lot Size 7.900 Acres
Acres 7.9
Lot Dimensions 7.9
Property Sub-Type Single Family Residence
Source Georgia MLS 2
Property Description
Nestled on a sprawling, wooded lot just a short drive from the city, this upgraded estate home offers the perfect blend of luxury, privacy, and convenience. Set against the backdrop of nature, the home boasts expansive, open rooms filled with light and warmth. With large living spaces, including a fully finished basement, this property is perfect for both entertaining and everyday comfort. Step outside to your own private oasis - a massive pool with an inviting spa, complemented by a spacious deck complete with under-decking, offering the perfect space for relaxation or hosting guests. The lush, wooded acreage provides plenty of room for outdoor activities, ensuring peace and serenity without sacrificing access to city amenities. The estate features a long, circular driveway, providing ample parking space for family, friends, and guests, along with plenty of room for an RV. A detached garage is equipped with an in-law suite or office space, offering versatile options for extended family, guests, or work-from-home needs. With no HOA restrictions, this home is a rare find that combines luxury living with a sense of freedom. Whether you're relaxing by the pool, enjoying the privacy of the wooded acreage, or entertaining in your spacious home, this estate offers a lifestyle of comfort, elegance, and seclusion - all just moments from the heart of the city. The property is adjacent to a 200-acre girl scout property and benefits from visits from a variety of wildlife at this quiet oasis.
Location
State GA
County Cobb
Rooms
Basement Bath Finished, Daylight, Exterior Entry, Finished, Full, Interior Entry
Interior
Interior Features Beamed Ceilings, Bookcases, Double Vanity, High Ceilings, In-Law Floorplan, Master On Main Level, Separate Shower, Soaking Tub, Tile Bath, Entrance Foyer, Vaulted Ceiling(s), Walk-In Closet(s)
Heating Central, Natural Gas
Cooling Ceiling Fan(s), Central Air
Flooring Hardwood, Tile, Carpet
Fireplaces Number 4
Fireplace Yes
Appliance Cooktop, Dishwasher, Double Oven, Dryer, Gas Water Heater, Microwave, Refrigerator, Washer
Laundry In Basement
Exterior
Parking Features Garage, Detached, RV Access/Parking, Boat, Garage Door Opener
Garage Spaces 2.0
Community Features None
Utilities Available Cable Available, Electricity Available, High Speed Internet, Natural Gas Available, Phone Available
View Y/N No
Roof Type Composition
Total Parking Spaces 2
Garage Yes
Private Pool No
Building
Lot Description Level, Private
Faces From I-285 take Exit 15 - S Cobb Dr. (From I-285 W turn right / From I-285 E turn left). Turn left on Highlands Parkway, then turn left on Oakdale Road. Within 0.6 miles, turn right on Buckner Road. At the 4-way stop, turn right on Pebblebrook Road SE. Go 1.7 miles to turn right on Burdette Road. 5430 Burdette is on the left. The driveway is long and the home is set well back from the road.
Sewer Septic Tank
Water Public
Structure Type Brick
New Construction No
Schools
Elementary Schools Clay
Middle Schools Lindley
High Schools Pebblebrook
Others
HOA Fee Include None
Tax ID 17039500180
Special Listing Condition Resale
Read Less Info
Want to know what your home might be worth? Contact us for a FREE valuation!

Our team is ready to help you sell your home for the highest possible price ASAP

© 2025 Georgia Multiple Listing Service. All Rights Reserved.




