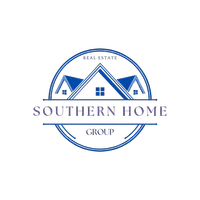For more information regarding the value of a property, please contact us for a free consultation.
Key Details
Sold Price $322,000
Property Type Single Family Home
Sub Type Single Family Residence
Listing Status Sold
Purchase Type For Sale
Square Footage 1,550 sqft
Price per Sqft $207
Subdivision Timberlake
MLS Listing ID 327134
Sold Date 06/11/25
Style Traditional
Bedrooms 3
Full Baths 2
HOA Fees $10/ann
HOA Y/N Yes
Year Built 2021
Tax Year 2024
Contingent Due Diligence
Lot Size 9,147 Sqft
Acres 0.21
Property Sub-Type Single Family Residence
Property Description
BIG PRICE IMROVEMENT! Step into the spirited world of the Ranch-style “Creston” by Keystone, where 1,550 sq. ft. of pure charm await! This inviting abode features three cozy bedrooms plus a versatile flex room framed by chic glass French doors, creating an airy, light-filled living space. The Owner's suite is a personal oasis complete with dual granite-topped vanities, a separate shower, and a stylish garden tub surrounded by elegant tile – all accentuated with trendy oil-rubbed bronze fixtures, chic framed mirrors, and a roomy walk-in closet. The heart of the home is its lively kitchen boasting crisp white cabinets, gleaming granite countertops, stainless steel appliances, and a breakfast bar under eye-catching pendant lighting – perfect for whipping up culinary delights. Enjoy the sophisticated look of LVT flooring mimicking hardwood in the main areas, a handy 2-car garage with auto-opener, and a front yard that's prepped with irrigation. Welcome to modern living with a fun twist!
Location
State GA
County Effingham
Zoning PD
Interior
Interior Features Breakfast Area, Ceiling Fan(s), Double Vanity, Garden Tub/Roman Tub, High Ceilings, Main Level Primary, Primary Suite, Pantry, Pull Down Attic Stairs, Recessed Lighting, Split Bedrooms, Separate Shower, Programmable Thermostat
Heating Central, Electric
Cooling Central Air, Electric
Fireplace No
Window Features Double Pane Windows
Appliance Dishwasher, Electric Water Heater, Disposal, Microwave, Oven, Plumbed For Ice Maker, Range, Self Cleaning Oven, Refrigerator
Laundry Washer Hookup, Dryer Hookup, Laundry Room
Exterior
Exterior Feature Patio
Parking Features Attached, Garage Door Opener
Garage Spaces 2.0
Garage Description 2.0
Utilities Available Cable Available, Underground Utilities
View Y/N Yes
Water Access Desc Public
View Trees/Woods
Roof Type Composition,Ridge Vents
Porch Patio
Building
Lot Description Interior Lot, Sprinkler System
Story 1
Foundation Slab
Builder Name KEYSTONE HOMES
Sewer Public Sewer
Water Public
Architectural Style Traditional
New Construction No
Schools
Elementary Schools Sand Hill
Middle Schools South Effingham
High Schools South Effingham
Others
Tax ID 0394B-00000-348-000
Ownership Homeowner/Owner
Acceptable Financing Cash, Conventional, FHA, USDA Loan, VA Loan
Listing Terms Cash, Conventional, FHA, USDA Loan, VA Loan
Financing VA
Special Listing Condition Standard
Read Less Info
Want to know what your home might be worth? Contact us for a FREE valuation!

Our team is ready to help you sell your home for the highest possible price ASAP
Bought with Coldwell Banker Access Realty




