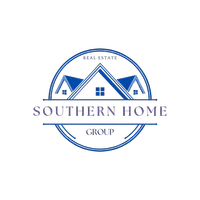For more information regarding the value of a property, please contact us for a free consultation.
Key Details
Sold Price $585,000
Property Type Single Family Home
Sub Type Single Family Residence
Listing Status Sold
Purchase Type For Sale
Square Footage 2,900 sqft
Price per Sqft $201
Subdivision Covered Bridge
MLS Listing ID SA330485
Sold Date 06/11/25
Bedrooms 5
Full Baths 3
Half Baths 1
HOA Fees $102/ann
HOA Y/N Yes
Year Built 2014
Contingent Due Diligence,Financing
Lot Size 0.510 Acres
Acres 0.51
Property Sub-Type Single Family Residence
Property Description
Welcome to this Beautifully Fully Fenced Custom Built 5-bedroom, 3.5-bath Home in a Gated Community Within a Top-Rated School District! With Over 2,900 sq.ft of Living Space on Large .51 Acre, This Home Offers High-end Features, Trim, & Finishes Throughout, Including Engineered Hardwood Flooring, Coffered Ceilings, Gas Fireplace, & a Spacious Open-Concept Layout! The Gourmet Chef's Kitchen Boasts Custom White Cabinetry, SS Appliances, Backsplash, Granite Countertops, & Breakfast Island. The Fifth Bedroom Can Function as a Second Owner's Suite with its Own Full Bath, Ideal for Guests or Multi-Generational Living! The Luxurious Primary Suite on the Main Floor Features Double Trey Ceiling, Huge Walk-in Closet, Double Vanities with a Dressing Table, & Step-in Spa Like Shower. Enjoy the Comfort of the Covered Front & Back Patios, Extra Green Space, Spray Foam Insulation, & Large Walk-in Attic Storage! Walk to School, Minutes to Shopping, Restaurants, Gulfstream, GA Ports, & Sav Airport!
Location
State GA
County Effingham
Community Clubhouse, Gated, Lake, Playground, Street Lights, Sidewalks, Walk To School
Interior
Interior Features Attic, Breakfast Bar, Breakfast Area, Tray Ceiling(s), Ceiling Fan(s), Cathedral Ceiling(s), Double Vanity, Entrance Foyer, High Ceilings, Main Level Primary, Recessed Lighting, Split Bedrooms, Separate Shower, Programmable Thermostat
Heating Central, Electric
Cooling Central Air, Electric
Fireplaces Number 1
Fireplaces Type Gas, Great Room
Fireplace Yes
Window Features Double Pane Windows
Appliance Some Electric Appliances, Dishwasher, Electric Water Heater, Microwave, Oven, Plumbed For Ice Maker, Range, Self Cleaning Oven, Refrigerator
Laundry Washer Hookup, Dryer Hookup, Laundry Room, Laundry Tub, Sink
Exterior
Exterior Feature Covered Patio, Porch
Parking Features Attached, Garage Door Opener
Garage Spaces 2.0
Garage Description 2.0
Fence Wrought Iron, Yard Fenced
Community Features Clubhouse, Gated, Lake, Playground, Street Lights, Sidewalks, Walk to School
Utilities Available Cable Available, Underground Utilities
View Y/N Yes
Water Access Desc Public
View Trees/Woods
Roof Type Asphalt
Porch Covered, Front Porch, Patio, Porch
Building
Lot Description Back Yard, Interior Lot, Private, Sprinkler System
Story 1
Foundation Slab
Sewer Septic Tank
Water Public
New Construction No
Schools
Elementary Schools Marlow
Middle Schools Sems
High Schools Sehs
Others
Tax ID 0327A075
Ownership Homeowner/Owner
Acceptable Financing Cash, Conventional, FHA, USDA Loan, VA Loan
Listing Terms Cash, Conventional, FHA, USDA Loan, VA Loan
Financing VA
Special Listing Condition Standard
Read Less Info
Want to know what your home might be worth? Contact us for a FREE valuation!

Our team is ready to help you sell your home for the highest possible price ASAP
Bought with Keller Williams Coastal Area P




