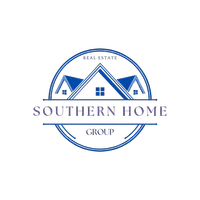For more information regarding the value of a property, please contact us for a free consultation.
Key Details
Sold Price $304,900
Property Type Single Family Home
Sub Type Single Family Residence
Listing Status Sold
Purchase Type For Sale
Square Footage 2,436 sqft
Price per Sqft $125
Subdivision Murray Crossing
MLS Listing ID 327729
Sold Date 06/10/25
Style Traditional
Bedrooms 4
Full Baths 2
Half Baths 1
HOA Fees $300/mo
HOA Y/N Yes
Year Built 2012
Annual Tax Amount $3,290
Tax Year 2024
Contingent Due Diligence,Financing
Lot Size 0.590 Acres
Acres 0.59
Property Sub-Type Single Family Residence
Property Description
4-bedroom, 2.5-bath home built in 2012 in the Murray Crossing subdivision. Just minutes from Hinesville, Ludowici and Fort Stewart. The formal dining room is perfect for gatherings, while the extra-large primary suite provides a peaceful retreat with a sitting area, Large walk-in closet, garden tub, dual vanities and stand alone shower. The home features a gas log fireplace. Additionally, there is a flex room built inside of the garage, complete with a mini-split AC unit (can be used as an office or 5th bedroom) leaving the rest of the garage available for storage. It can easily be converted back to a 2-car garage if desired. Recent updates include a new roof and fresh carpet in the bedrooms. The home has laminate and tile flooring flow through the main living areas, providing both style and easy maintenance. Enjoy the spacious, privacy-fenced backyard, ideal for outdoor entertaining or relaxation. Landscaping adds to the home's curb appeal. The shed DOES convey.
Location
State GA
County Long
Community Street Lights
Zoning 001
Rooms
Other Rooms Other
Interior
Interior Features Breakfast Area, Ceiling Fan(s), Double Vanity, Garden Tub/Roman Tub, High Ceilings, Kitchen Island, Primary Suite, Other, Pull Down Attic Stairs, Sitting Area in Primary, See Remarks, Separate Shower, Upper Level Primary, Fireplace
Heating Central, Electric, Heat Pump, Propane, Other
Cooling Central Air, Electric, Heat Pump, Other
Fireplaces Number 1
Fireplaces Type Gas, Living Room
Fireplace Yes
Window Features Double Pane Windows
Appliance Some Electric Appliances, Dishwasher, Electric Water Heater, Microwave, Oven, Range, Refrigerator
Laundry Laundry Room, Washer Hookup, Dryer Hookup
Exterior
Exterior Feature Covered Patio, Play Structure
Parking Features Attached
Garage Spaces 2.0
Garage Description 2.0
Fence Wood, Privacy, Yard Fenced
Community Features Street Lights
Utilities Available Underground Utilities
Water Access Desc Shared Well
Roof Type Asphalt,Other,Ridge Vents
Porch Covered, Front Porch, Patio
Building
Lot Description Irregular Lot
Story 1
Foundation Slab
Sewer Septic Tank
Water Shared Well
Architectural Style Traditional
Additional Building Other
New Construction No
Schools
Elementary Schools Smiley
Middle Schools Lng County
High Schools Long County
Others
HOA Name Murray Crossing HOA
Tax ID 07200000270050
Ownership Homeowner/Owner
Acceptable Financing Cash, Conventional, FHA, USDA Loan, VA Loan
Listing Terms Cash, Conventional, FHA, USDA Loan, VA Loan
Financing VA
Special Listing Condition Standard
Read Less Info
Want to know what your home might be worth? Contact us for a FREE valuation!

Our team is ready to help you sell your home for the highest possible price ASAP
Bought with Coldwell Banker Southern Coast




