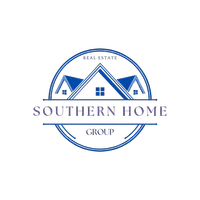For more information regarding the value of a property, please contact us for a free consultation.
Key Details
Sold Price $485,000
Property Type Single Family Home
Sub Type Single Family Residence
Listing Status Sold
Purchase Type For Sale
Square Footage 2,267 sqft
Price per Sqft $213
Subdivision Autumn Lake
MLS Listing ID 329131
Sold Date 06/09/25
Style Traditional
Bedrooms 3
Full Baths 2
Half Baths 1
HOA Fees $98/ann
HOA Y/N Yes
Year Built 2018
Annual Tax Amount $4,445
Tax Year 2024
Contingent Due Diligence,Financing
Lot Size 10,454 Sqft
Acres 0.24
Property Sub-Type Single Family Residence
Property Description
Welcome home to 72 Harvest Moon Drive, nestled in the picturesque Village at Autumn Lake—where low country charm emanates from every home throughout the tree-lined streets. This beautifully maintained home offers 3 bedrooms, a versatile upstairs loft, and an ideal floor plan with the primary suite and laundry located on the main floor. At the heart of the home, you'll find a bright and open kitchen which overlooks the living room, dining area, and a screened-in back patio. Step outside to discover an extended paver patio and firepit which overlooks the private backyard that backs up to woods. Need space to work from home? There are two options for that here, including a custom office space off the laundry. Upstairs you'll find 2 secondary bedrooms, a spacious loft, and a walk-in attic with loads of storage. Neighborhood amenities include a community pool and picturesque lake, ideal for evening strolls. Take advantage of the central location only minutes to downtown Savannah!
Location
State GA
County Chatham
Community Community Pool, Playground, Curbs, Gutter(S)
Interior
Interior Features Attic, Breakfast Area, Bathtub, Kitchen Island, Main Level Primary, Pantry, Separate Shower, Programmable Thermostat
Heating Electric, Heat Pump
Cooling Electric, Heat Pump
Fireplace No
Appliance Electric Water Heater, Disposal
Laundry Washer Hookup, Dryer Hookup, Laundry Room
Exterior
Exterior Feature Fire Pit, Porch
Parking Features Attached, Off Street
Garage Spaces 2.0
Garage Description 2.0
Fence Wire, Yard Fenced
Pool Community
Community Features Community Pool, Playground, Curbs, Gutter(s)
Utilities Available Cable Available, Underground Utilities
Water Access Desc Public
Roof Type Composition
Porch Front Porch, Porch, Screened
Building
Lot Description Back Yard, Interior Lot, Private, Sprinkler System
Story 2
Foundation Slab
Sewer Public Sewer
Water Public
Architectural Style Traditional
Schools
Elementary Schools Gould
Middle Schools West Chatham
High Schools New Hampstead
Others
HOA Fee Include Road Maintenance
Tax ID 11008H08022
Ownership Homeowner/Owner
Acceptable Financing Cash, Conventional, 1031 Exchange, FHA, VA Loan
Listing Terms Cash, Conventional, 1031 Exchange, FHA, VA Loan
Financing FHA
Special Listing Condition Standard
Read Less Info
Want to know what your home might be worth? Contact us for a FREE valuation!

Our team is ready to help you sell your home for the highest possible price ASAP
Bought with Salt Marsh Realty LLC




