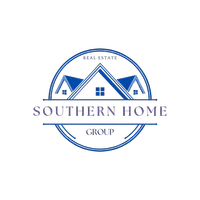For more information regarding the value of a property, please contact us for a free consultation.
Key Details
Sold Price $1,195,000
Property Type Single Family Home
Sub Type Single Family Residence
Listing Status Sold
Purchase Type For Sale
Square Footage 3,961 sqft
Price per Sqft $301
Subdivision Rio Vista
MLS Listing ID 328924
Sold Date 06/06/25
Style Contemporary
Bedrooms 5
Full Baths 3
Half Baths 2
HOA Y/N No
Year Built 2003
Annual Tax Amount $11,476
Tax Year 2024
Contingent Due Diligence
Lot Size 0.770 Acres
Acres 0.77
Property Sub-Type Single Family Residence
Property Description
Stunningly renovated and thoughtfully designed, this home feels brand new with an open layout perfect for modern living. The chef's kitchen features premium Wolf appliances and flows into a spacious great room with fireplace, opening to a sunroom with panoramic views of the pool and water. The backyard is a true oasis with a heated and chilled pool and an expansive deck with ample seating. A separate climate-controlled fitness room or office overlooks the water. The lower level offers a private in-law suite with walkout access to the backyard. The driveway is marked for pickleball and fully wired for RV plugins, making it ideal for both leisurely games and convenient parking for your recreational vehicles. Plenty of parking. Ideal for families and entertainers alike!
Location
State GA
County Chatham
Community Boat Facilities, Playground, Park, Tennis Court(S)
Zoning Res
Rooms
Other Rooms Pool House, Shed(s)
Interior
Interior Features Breakfast Bar, Breakfast Area, Ceiling Fan(s), Double Vanity, Entrance Foyer, Gourmet Kitchen, High Ceilings, Kitchen Island, Pantry, Separate Shower
Heating Electric, Heat Pump
Cooling Electric, Heat Pump
Fireplaces Number 1
Fireplaces Type Great Room, Masonry, Wood Burning
Fireplace Yes
Window Features Double Pane Windows
Appliance Dishwasher, Electric Water Heater, Disposal, Microwave, Oven, Range, Self Cleaning Oven, Dryer, Refrigerator, Washer
Laundry Washer Hookup, Dryer Hookup, Laundry Room
Exterior
Exterior Feature Covered Patio, Dock, Porch, Patio
Parking Features Attached, Underground, Off Street, RV Access/Parking
Garage Spaces 2.0
Garage Description 2.0
Fence Masonry, Wood, Privacy, Yard Fenced
Pool Heated, In Ground
Community Features Boat Facilities, Playground, Park, Tennis Court(s)
Utilities Available Cable Available
View Y/N Yes
Water Access Desc Shared Well
View Park/Greenbelt, Creek/Stream
Roof Type Asphalt,Composition
Porch Covered, Front Porch, Patio, Porch
Building
Lot Description Back Yard, Interior Lot, Private
Story 3
Foundation Raised
Sewer Septic Tank
Water Shared Well
Architectural Style Contemporary
Additional Building Pool House, Shed(s)
Schools
Elementary Schools Hesse
Middle Schools Hesse
High Schools Jenkins
Others
Tax ID 1045201009
Ownership Homeowner/Owner
Acceptable Financing Cash, Conventional, 1031 Exchange
Listing Terms Cash, Conventional, 1031 Exchange
Financing VA
Special Listing Condition Standard
Read Less Info
Want to know what your home might be worth? Contact us for a FREE valuation!

Our team is ready to help you sell your home for the highest possible price ASAP
Bought with Coldwell Banker Access Realty




