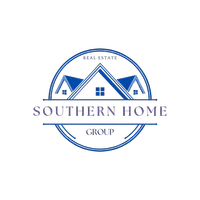For more information regarding the value of a property, please contact us for a free consultation.
Key Details
Sold Price $469,900
Property Type Single Family Home
Sub Type Single Family Residence
Listing Status Sold
Purchase Type For Sale
Square Footage 2,565 sqft
Price per Sqft $183
Subdivision Lenox At Buckhead East
MLS Listing ID 322840
Sold Date 06/03/25
Style Other
Bedrooms 4
Full Baths 3
Half Baths 1
Construction Status New Construction
HOA Fees $62/ann
HOA Y/N Yes
Year Built 2025
Lot Size 7,875 Sqft
Acres 0.1808
Property Sub-Type Single Family Residence
Property Description
Welcome to this stunning Parker floorplan home, featuring 4 bedrooms, 3.5 baths, and an ideal layout for modern living. Upon entry, you're greeted by a versatile flex space—perfect for a home office, formal sitting area, or playroom. The heart of the home boasts a spacious kitchen with a large island, seamlessly flowing into the family room, creating an inviting space for entertaining and everyday living.
The primary bedroom is conveniently located on the main floor, offering a serene retreat with a luxurious en-suite bath. The main-floor laundry room adds to the home's functionality. Upstairs, you'll find a large loft—perfect for a media room or additional living space—and generously sized secondary bedrooms that provide ample space for family and guests. This thoughtfully designed home offers both comfort and flexibility, making it the perfect choice for those seeking style and convenience in one beautiful package. *Photos are not of actual model and include Design Showcase Home.
Location
State GA
County Bryan
Interior
Interior Features Tray Ceiling(s), Double Vanity, Entrance Foyer, Main Level Primary, Primary Suite, Pull Down Attic Stairs
Heating Electric, Heat Pump
Cooling Electric, Heat Pump
Fireplace No
Appliance Some Electric Appliances, Electric Water Heater, Disposal, Microwave, Oven, Range, Self Cleaning Oven
Laundry Washer Hookup, Dryer Hookup, Laundry Room
Exterior
Parking Features Attached
Garage Spaces 2.0
Garage Description 2.0
Utilities Available Underground Utilities
Water Access Desc Public
Building
Story 2
Sewer Public Sewer
Water Public
Architectural Style Other
New Construction Yes
Construction Status New Construction
Others
Tax ID 81
Ownership Builder
Acceptable Financing Cash, Conventional, 1031 Exchange, FHA, VA Loan
Listing Terms Cash, Conventional, 1031 Exchange, FHA, VA Loan
Financing FHA
Special Listing Condition Standard
Read Less Info
Want to know what your home might be worth? Contact us for a FREE valuation!

Our team is ready to help you sell your home for the highest possible price ASAP
Bought with Realty One Group Inclusion




