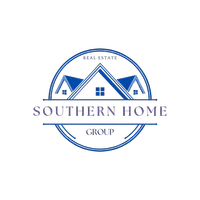For more information regarding the value of a property, please contact us for a free consultation.
Key Details
Sold Price $269,000
Property Type Single Family Home
Sub Type Single Family Residence
Listing Status Sold
Purchase Type For Sale
Square Footage 1,452 sqft
Price per Sqft $185
Subdivision Del A Rae
MLS Listing ID SA330531
Sold Date 06/02/25
Style Ranch
Bedrooms 3
Full Baths 2
HOA Y/N No
Year Built 2000
Annual Tax Amount $2,570
Tax Year 2024
Contingent Due Diligence,Financing
Lot Size 0.540 Acres
Acres 0.54
Property Sub-Type Single Family Residence
Property Description
Charming ranch-style home with fresh updates and a peaceful setting! A welcoming front porch and cheerful blue door set the tone for this 3 bed, 2 bath home. Step inside to a spacious living room with vaulted ceilings and wood-look lvp flooring. The kitchen features two-tone cabinetry, black and stainless appliances, and ample counter space for meal prep. The open dining area overlooks a large, fenced backyard—perfect for kids, pets, or weekend barbecues. All bedrooms have fresh paint and plush new carpet, with the owner's suite offering tray ceilings and a private bath. Both bathrooms feature updated vanities and stylish accents. Home has been freshly painted with new carpet in all the bedrooms. With a converted garage for more living space and nice laundry area, mature trees surrounding the property, and move-in ready interiors, this home blends comfort and charm with everyday functionality. Don't miss it—schedule your tour today!
Location
State GA
County Effingham
Zoning R-1
Interior
Interior Features Ceiling Fan(s), Main Level Primary, Primary Suite, Vaulted Ceiling(s)
Heating Central, Electric
Cooling Central Air, Electric, Heat Pump
Fireplace No
Appliance Some Electric Appliances, Dishwasher, Electric Water Heater, Oven, Plumbed For Ice Maker, Range, Refrigerator
Laundry Laundry Room
Exterior
Exterior Feature Deck
Parking Features Underground
Fence Privacy, Yard Fenced
Utilities Available Underground Utilities
View Y/N Yes
Water Access Desc Public
View Trees/Woods
Porch Deck, Front Porch
Building
Story 1
Sewer Septic Tank
Water Public
Architectural Style Ranch
Schools
Elementary Schools Guyton
Middle Schools Ecms
High Schools Echs
Others
Tax ID G0140-00000-006-000
Ownership Homeowner/Owner
Acceptable Financing ARM, Cash, Conventional, 1031 Exchange, FHA, USDA Loan, VA Loan
Listing Terms ARM, Cash, Conventional, 1031 Exchange, FHA, USDA Loan, VA Loan
Financing FHA
Special Listing Condition Standard
Read Less Info
Want to know what your home might be worth? Contact us for a FREE valuation!

Our team is ready to help you sell your home for the highest possible price ASAP
Bought with Better Homes and Gardens Real




