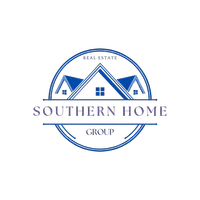For more information regarding the value of a property, please contact us for a free consultation.
Key Details
Sold Price $251,000
Property Type Single Family Home
Sub Type Single Family Residence
Listing Status Sold
Purchase Type For Sale
Square Footage 1,332 sqft
Price per Sqft $188
Subdivision Independence Settlement
MLS Listing ID 328607
Sold Date 06/02/25
Style Ranch
Bedrooms 3
Full Baths 2
HOA Fees $25/mo
HOA Y/N Yes
Year Built 2019
Annual Tax Amount $4,108
Tax Year 2024
Contingent Due Diligence,Financing
Lot Size 7,405 Sqft
Acres 0.17
Property Sub-Type Single Family Residence
Property Description
Back on the market at NO FAULT OF THE SELLERS!! VA appraised already!
Welcome home to this charming ranch-style retreat! Featuring a large, open kitchen with sleek stainless steel appliances and a spacious walk-in pantry, this home is designed for both convenience and style. Unwind in the master suite's luxurious garden tub, or step outside to enjoy a beautifully fenced backyard. Ideally located near Fort Stewart, with a community playground and pond right around the corner!
Location
State GA
County Liberty
Zoning PUD
Interior
Interior Features Double Vanity, Garden Tub/Roman Tub, Kitchen Island, Main Level Primary, Pantry, Pull Down Attic Stairs, Vaulted Ceiling(s)
Heating Central, Electric
Cooling Central Air, Electric
Fireplace No
Appliance Dishwasher, Electric Water Heater, Microwave, Oven, Range, Refrigerator
Laundry Laundry Room
Exterior
Exterior Feature Patio
Parking Features Garage Door Opener
Garage Spaces 1.0
Garage Description 1.0
Fence Privacy
Utilities Available Underground Utilities
Water Access Desc Public
Porch Patio
Building
Story 1
Sewer Public Sewer
Water Public
Architectural Style Ranch
Schools
Elementary Schools Waldo Pafford
Middle Schools Snelson Golden
High Schools Bradwell Ins
Others
Tax ID 027B-007
Ownership Homeowner/Owner
Acceptable Financing Assumable, Cash, Conventional, FHA, VA Loan
Listing Terms Assumable, Cash, Conventional, FHA, VA Loan
Financing VA
Special Listing Condition Standard
Read Less Info
Want to know what your home might be worth? Contact us for a FREE valuation!

Our team is ready to help you sell your home for the highest possible price ASAP
Bought with Century 21 Luxe Real Estate




