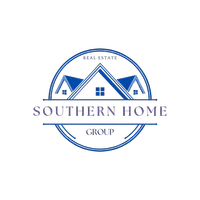For more information regarding the value of a property, please contact us for a free consultation.
Key Details
Sold Price $729,000
Property Type Single Family Home
Sub Type Single Family Residence
Listing Status Sold
Purchase Type For Sale
Square Footage 2,394 sqft
Price per Sqft $304
Subdivision Talahi Island
MLS Listing ID 328273
Sold Date 05/23/25
Style Cape Cod
Bedrooms 3
Full Baths 2
Half Baths 1
HOA Y/N No
Year Built 1983
Annual Tax Amount $10,525
Tax Year 2024
Contingent Due Diligence
Lot Size 0.760 Acres
Acres 0.76
Property Sub-Type Single Family Residence
Property Description
Nestled in a tranquil neighborhood on Talahi Island, this Cape Cod-style home sits on a 0.76-acre double lot, offering breathtaking views of the lake. As you step inside, you're greeted by a warm, inviting atmosphere with some newer windows that flood the space with natural light. The large, heated/cooled sunroom is the perfect spot to relax year-round, while the separate formal dining room and office/flex space provide flexibility for any lifestyle. The eat-in kitchen is well appointed, featuring ample cabinet space, island with breakfast bar, and view that overlooks the cozy family room with wood-burning fireplace. Upstairs, you'll find two additional bedrooms, full bath, and spacious owner's retreat with walk-in closet and en suite bath. The back deck is ideal for unwinding, offering privacy and a serene lake view. The large two-car garage with easily accessible storage loft is very convenient. Just a short drive from historic downtown Savannah and the sandy shores of Tybee Island.
Location
State GA
County Chatham
Community Lake
Zoning R1
Rooms
Other Rooms Shed(s)
Interior
Interior Features Breakfast Bar, Built-in Features, Breakfast Area, Entrance Foyer, Jetted Tub, Kitchen Island, Tub Shower, Upper Level Primary, Vanity, Vaulted Ceiling(s)
Heating Central, Electric
Cooling Central Air, Electric
Fireplaces Number 2
Fireplaces Type Family Room, Gas, Living Room
Fireplace Yes
Appliance Electric Water Heater
Laundry Washer Hookup, Dryer Hookup, Laundry Room, Laundry Tub, Sink
Exterior
Exterior Feature Deck
Parking Features Attached, Off Street
Garage Spaces 2.0
Garage Description 2.0
Community Features Lake
Waterfront Description Lake
View Y/N Yes
Water Access Desc Shared Well
View Lake
Roof Type Asphalt
Porch Deck
Building
Lot Description Back Yard, Private
Story 2
Foundation Slab
Sewer Septic Tank
Water Shared Well
Architectural Style Cape Cod
Additional Building Shed(s)
Others
Tax ID 1005501010 & 1005501009
Ownership Homeowner/Owner
Acceptable Financing Cash, Conventional, FHA, VA Loan
Listing Terms Cash, Conventional, FHA, VA Loan
Financing Cash
Special Listing Condition Standard
Read Less Info
Want to know what your home might be worth? Contact us for a FREE valuation!

Our team is ready to help you sell your home for the highest possible price ASAP
Bought with Six Bricks LLC




