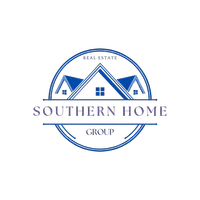For more information regarding the value of a property, please contact us for a free consultation.
Key Details
Sold Price $472,000
Property Type Single Family Home
Sub Type Single Family Residence
Listing Status Sold
Purchase Type For Sale
Square Footage 2,673 sqft
Price per Sqft $176
Subdivision Mcnutts Creek
MLS Listing ID 10491397
Sold Date 05/23/25
Style Traditional
Bedrooms 4
Full Baths 2
Half Baths 1
HOA Fees $250
HOA Y/N Yes
Year Built 1988
Annual Tax Amount $4,426
Tax Year 2024
Lot Size 0.520 Acres
Acres 0.52
Lot Dimensions 22651.2
Property Sub-Type Single Family Residence
Source Georgia MLS 2
Property Description
Classic All Brick Georgian in McNutts Creek! This 4 bedroom, 2.5 bath home has all of the traditional features - Formal living room and dining room, cozy rear family room with fireplace and built-ins, large eat-in kitchen, large bedrooms. The main central hallway leads to all of the public spaces as well as a half bath with new tile floors. In the bright and airy kitchen, there is ample counter space and cabinets. Plus, the Sellers have replaced all appliances during their ownership and the stove and hood are brand new. Upstairs, you will find all of the bedrooms and full baths. In the spacious Primary Suite, there is an additional room that is currently set up as a private office with natural light. It could also be an additional closet or storage space. The Primary Bath has an expansive double vanity, custom mirrors and lighting, and large jetted tub with tile shower. And the hall bathroom has a separate wet room from the vanity area for ease of living. Down the hall are 2 additional large bedrooms and the room at the end of the hall has a shared closet so that it could be a 4th bedroom as well as a playroom/office/upstairs den/man cave/etc. The large lot has a built-in swing set, a trampoline that can stay, and plenty of open space for recreation or gardening and such. A newly painted deck runs along the back of the house and has space for outdoor grilling, dining, reclining in an outdoor living room, and more! During their ownership, the Sellers have done several additional updates/upgrades including recently painting all exterior trim and front door, replacing pull-down attic stairs, replacing both garage doors and adding outdoor keypad, having the hardwood floors redone, adding carpet to the stairs and replacing the carpet upstairs. Situated close enough to walk to the pool and tennis, this homes location in the neighborhood is ideal and the location in the county is primo! So very close to Epps Bridge shopping area, local schools, the 10 Loop, downtown Athens, and downtown Watkinsville!
Location
State GA
County Clarke
Rooms
Basement Crawl Space
Dining Room Separate Room
Interior
Interior Features Split Foyer, Tray Ceiling(s), Entrance Foyer, Vaulted Ceiling(s)
Heating Central, Forced Air, Natural Gas
Cooling Electric
Flooring Carpet, Tile
Fireplaces Number 1
Fireplaces Type Family Room
Fireplace Yes
Appliance Dishwasher, Disposal
Laundry Other
Exterior
Exterior Feature Sprinkler System
Parking Features Attached, Garage, Garage Door Opener
Garage Spaces 4.0
Community Features Street Lights, Tennis Court(s)
Utilities Available Cable Available, Underground Utilities
View Y/N No
Roof Type Composition
Total Parking Spaces 4
Garage Yes
Private Pool No
Building
Lot Description Level
Faces From Timothy Rd., turn onto Manor Haven Ct. The neighborhood swimming pool and tennis courts will be on right. Turn left at Stop sign and follow to street on right. Turn right. House is big corner lot on right.
Sewer Public Sewer
Water Public
Structure Type Brick
New Construction No
Schools
Elementary Schools Timothy
Middle Schools Clarke
High Schools Clarke Central
Others
HOA Fee Include Swimming,Tennis
Tax ID 132A2 D001
Special Listing Condition Resale
Read Less Info
Want to know what your home might be worth? Contact us for a FREE valuation!

Our team is ready to help you sell your home for the highest possible price ASAP

© 2025 Georgia Multiple Listing Service. All Rights Reserved.




