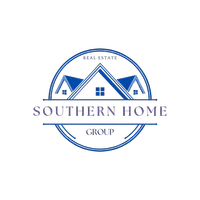For more information regarding the value of a property, please contact us for a free consultation.
Key Details
Sold Price $399,165
Property Type Single Family Home
Sub Type Single Family Residence
Listing Status Sold
Purchase Type For Sale
Square Footage 1,510 sqft
Price per Sqft $264
Subdivision Heartwood
MLS Listing ID 323624
Sold Date 05/22/25
Bedrooms 3
Full Baths 2
Construction Status New Construction,Under Construction
HOA Fees $75/ann
HOA Y/N Yes
Year Built 2024
Lot Size 6,534 Sqft
Acres 0.15
Property Sub-Type Single Family Residence
Property Description
New Construction! The Dunlin is a thoughtfully designed single-story home offering the ease of one-level living. This home features 3 bedrooms, 2 full baths, and a spacious gathering room perfect for everyday living and entertaining. The eat-in kitchen boasts elegant gray cabinets, quartz countertops, a stylish backsplash, and a gas range, all complemented by luxury vinyl plank flooring throughout the main living areas. Relax and unwind on your charming screened porch, ideal for enjoying Lowcountry evenings.
Location
State GA
County Bryan
Community Community Pool, Lake, Playground, Park, Street Lights, Sidewalks, Trails/Paths
Interior
Interior Features Double Vanity, High Ceilings, Main Level Primary
Heating Electric, Heat Pump
Cooling Central Air, Electric
Fireplace No
Appliance Some Gas Appliances, Dishwasher, Disposal, Microwave, Oven, Range, Refrigerator, Tankless Water Heater
Laundry Laundry Room, Washer Hookup, Dryer Hookup
Exterior
Parking Features Attached
Garage Spaces 2.0
Garage Description 2.0
Pool Community
Community Features Community Pool, Lake, Playground, Park, Street Lights, Sidewalks, Trails/Paths
Utilities Available Cable Available, Underground Utilities
View Y/N Yes
Water Access Desc Public
View Trees/Woods
Building
Lot Description Wooded
Story 1
Foundation Slab
Builder Name Centex
Sewer Public Sewer
Water Public
New Construction Yes
Construction Status New Construction,Under Construction
Schools
Elementary Schools Frances Meeks
Middle Schools Richmond Hill
High Schools Richmond Hill
Others
Tax ID 04901601310
Ownership Builder
Acceptable Financing Cash, Conventional, 1031 Exchange, FHA, VA Loan
Listing Terms Cash, Conventional, 1031 Exchange, FHA, VA Loan
Financing VA
Special Listing Condition Standard
Read Less Info
Want to know what your home might be worth? Contact us for a FREE valuation!

Our team is ready to help you sell your home for the highest possible price ASAP
Bought with Re/Max Accent




