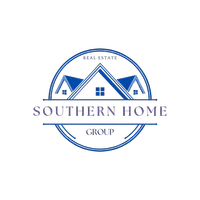For more information regarding the value of a property, please contact us for a free consultation.
Key Details
Sold Price $546,000
Property Type Single Family Home
Sub Type Single Family Residence
Listing Status Sold
Purchase Type For Sale
Square Footage 2,300 sqft
Price per Sqft $237
MLS Listing ID 329358
Sold Date 05/13/25
Style Traditional
Bedrooms 3
Full Baths 2
Half Baths 1
HOA Y/N No
Year Built 2019
Contingent Due Diligence
Lot Size 6,011 Sqft
Acres 0.138
Property Sub-Type Single Family Residence
Property Description
Drop your bags and head to dinner downtown—this move-in-ready home has it all. Just minutes from the heart of Savannah and a quick 'three-turn' drive to the beach, this newer construction home checks every box. Tucked away just 2 miles from downtown, enjoy the rare convenience of a two-car garage, open-concept living, thoughtful details all in a vibrant, established Savannah neighborhood. The first-floor primary suite offers a private retreat with a soaking tub, dual vanities, and massive closet. There is also dedicated laundry/mudroom with walk-in pantry, and a massive screen porch that dreams are made of. Ample storage—including a walk-in attic and storage room—make everyday living effortless! There are 2 large upstairs bedrooms and bonus room that offers ideal flex space or a potential fourth bedroom. Come see for yourself, everything this home has to offer and don't miss the opportunity to own a home that truly has it all—space, storage, style, and an unbeatable location!
Location
State GA
County Chatham
Zoning R6
Interior
Interior Features Attic, Breakfast Area, Double Vanity, Entrance Foyer, Garden Tub/Roman Tub, High Ceilings, Kitchen Island, Main Level Primary, Primary Suite, Pantry, Pull Down Attic Stairs, Separate Shower
Heating Central, Electric
Cooling Central Air, Electric
Fireplaces Number 1
Fireplaces Type Gas, Living Room
Fireplace Yes
Appliance Dishwasher, Electric Water Heater, Microwave, Oven, Range, Refrigerator
Laundry Laundry Room
Exterior
Exterior Feature Deck
Parking Features Attached
Garage Spaces 2.0
Garage Description 2.0
Fence Privacy, Yard Fenced
Water Access Desc Public
Porch Deck, Front Porch, Porch, Screened
Building
Lot Description City Lot, Public Road
Story 1
Sewer Public Sewer
Water Public
Architectural Style Traditional
New Construction No
Others
Tax ID 2-0036-19-009
Ownership Homeowner/Owner
Acceptable Financing Cash, Conventional, Other, VA Loan
Listing Terms Cash, Conventional, Other, VA Loan
Financing Cash
Special Listing Condition Standard
Read Less Info
Want to know what your home might be worth? Contact us for a FREE valuation!

Our team is ready to help you sell your home for the highest possible price ASAP
Bought with NON MLS MEMBER




