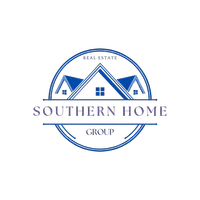For more information regarding the value of a property, please contact us for a free consultation.
Key Details
Sold Price $450,000
Property Type Single Family Home
Sub Type Single Family Residence
Listing Status Sold
Purchase Type For Sale
Square Footage 2,515 sqft
Price per Sqft $178
Subdivision Beyers Landing
MLS Listing ID 10485988
Sold Date 05/09/25
Style Brick Front,Traditional
Bedrooms 4
Full Baths 3
HOA Y/N Yes
Originating Board Georgia MLS 2
Year Built 2015
Annual Tax Amount $3,602
Tax Year 23
Lot Size 9,147 Sqft
Acres 0.21
Lot Dimensions 9147.6
Property Sub-Type Single Family Residence
Property Description
Well-Maintained Home in the Heart of Buford! Don't miss this stunning 4-bedroom, 3 full bathroom home in the highly sought-after Buford, Georgia-just minutes from the Mall of Georgia, top-rated restaurants, shopping, and located in the the Gwinnett County School District. Step inside to a two-story foyer leading to an inviting two-story family room filled with natural light, a cozy fireplace, and an open-concept design perfect for entertaining. The gourmet kitchen features elegant granite countertops, stainless steel appliances, and custom cabinetry. A separate dining room/office offers versatility for your lifestyle. Upstairs, the oversized bedrooms provide ample space, each with generous walk-in closets. The primary suite is a dream, with large windows, a huge walk-in closet, and a spa-like bath with ceramic tile. Enjoy outdoor living in the private backyard, surrounded by mature trees for added tranquility. Plus, a home warranty is included for peace of mind! This home is move-in ready and won't last long-schedule your tour today! Open House Saturday March 29th
Location
State GA
County Gwinnett
Rooms
Other Rooms Garage(s)
Basement None
Dining Room Seats 12+, Separate Room
Interior
Interior Features Bookcases, Double Vanity, High Ceilings, Separate Shower, Soaking Tub, Tile Bath, Entrance Foyer, Vaulted Ceiling(s), Walk-In Closet(s)
Heating Central, Natural Gas
Cooling Ceiling Fan(s), Central Air, Dual, Electric
Flooring Carpet, Laminate, Tile
Fireplaces Number 1
Fireplaces Type Family Room
Fireplace Yes
Appliance Dishwasher, Disposal, Electric Water Heater, Ice Maker, Microwave, Oven/Range (Combo), Refrigerator, Stainless Steel Appliance(s)
Laundry Laundry Closet, Upper Level
Exterior
Parking Features Attached, Garage, Garage Door Opener, Parking Pad
Fence Other
Community Features Sidewalks, Street Lights
Utilities Available Cable Available, Electricity Available, High Speed Internet
View Y/N No
Roof Type Slate,Tar/Gravel,Wood
Garage Yes
Private Pool No
Building
Lot Description Level
Faces Use Gps / Off Interstate 85 Hamilton Mill Exit
Sewer Public Sewer
Water Public
Structure Type Brick,Concrete,Stone
New Construction No
Schools
Elementary Schools Ivy Creek
Middle Schools Glenn C Jones
High Schools Seckinger
Others
HOA Fee Include Maintenance Grounds,Management Fee
Tax ID R3003 965
Acceptable Financing Cash, Conventional, FHA, VA Loan
Listing Terms Cash, Conventional, FHA, VA Loan
Special Listing Condition Resale
Read Less Info
Want to know what your home might be worth? Contact us for a FREE valuation!

Our team is ready to help you sell your home for the highest possible price ASAP

© 2025 Georgia Multiple Listing Service. All Rights Reserved.




