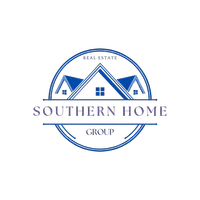For more information regarding the value of a property, please contact us for a free consultation.
Key Details
Sold Price $430,000
Property Type Single Family Home
Sub Type Single Family Residence
Listing Status Sold
Purchase Type For Sale
Square Footage 3,736 sqft
Price per Sqft $115
Subdivision Sycamore Crossing
MLS Listing ID 10486612
Sold Date 05/09/25
Style Traditional
Bedrooms 4
Full Baths 3
Half Baths 1
HOA Fees $70
HOA Y/N Yes
Year Built 1995
Annual Tax Amount $4,430
Tax Year 2023
Lot Size 0.300 Acres
Acres 0.3
Lot Dimensions 13068
Property Sub-Type Single Family Residence
Source Georgia MLS 2
Property Description
Come and See this Beauty on the Lake!! Enter this Elegant Three-Story Residence which offers a Master Suite on the Main, Four Spacious Bedrooms, providing ample space for Comfortable living. The Main level features the Master Bedroom, High Ceilings in the Family room with a Fireplace, creating an Open and Inviting atmosphere, Separate Dining and Living Room offers distinct spaces for formal gatherings and relaxation. The Well-Appointed Kitchen boasts an Island, complemented by Tiled Backsplash and Granite Countertops, providing both functionality and style. The Master Suite includes Dual Sinks, A Garden Tub, and a Separate Shower, offering a Private Retreat right on the Main Level of the Home. The Home's All Brick Front adds to its Curb appeal, while the Dual Level Deck at the Back of the Home provides a Perfect spot to unwind overlooking a Serene Lake. The Full Basement is a Retreat of its own equipped with a water filtration system and also with a Full Bar for Entertaining your Friends and Family. Come and make this Home Your Own. Bring All Offers!
Location
State GA
County Gwinnett
Rooms
Basement Finished, Bath Finished, Full
Interior
Interior Features High Ceilings, Master On Main Level, Double Vanity
Heating Central
Cooling Central Air
Flooring Carpet, Hardwood
Fireplaces Number 1
Fireplace Yes
Appliance Dishwasher, Disposal, Oven/Range (Combo)
Laundry Laundry Closet
Exterior
Parking Features Garage
Garage Spaces 2.0
Community Features Lake, Street Lights
Utilities Available Cable Available, Natural Gas Available, Electricity Available
View Y/N No
Roof Type Composition
Total Parking Spaces 2
Garage Yes
Private Pool No
Building
Lot Description Cul-De-Sac, Sloped, Level
Faces Please use GPS
Sewer Public Sewer
Water Public
Structure Type Brick,Vinyl Siding
New Construction No
Schools
Elementary Schools Bethesda
Middle Schools Sweetwater
High Schools Berkmar
Others
HOA Fee Include Maintenance Grounds
Tax ID R7002 244
Acceptable Financing Cash, Conventional, FHA, VA Loan
Listing Terms Cash, Conventional, FHA, VA Loan
Special Listing Condition Resale
Read Less Info
Want to know what your home might be worth? Contact us for a FREE valuation!

Our team is ready to help you sell your home for the highest possible price ASAP

© 2025 Georgia Multiple Listing Service. All Rights Reserved.




