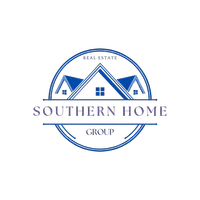For more information regarding the value of a property, please contact us for a free consultation.
Key Details
Sold Price $207,000
Property Type Single Family Home
Sub Type Single Family Residence
Listing Status Sold
Purchase Type For Sale
Square Footage 1,128 sqft
Price per Sqft $183
Subdivision Westglen
MLS Listing ID 10424210
Sold Date 05/08/25
Style Ranch
Bedrooms 3
Full Baths 2
HOA Y/N Yes
Originating Board Georgia MLS 2
Year Built 1998
Annual Tax Amount $2,096
Tax Year 2024
Lot Size 0.390 Acres
Acres 0.39
Lot Dimensions 16988.4
Property Sub-Type Single Family Residence
Property Description
Welcome to this charming 3-bedroom, 2-bathroom ranch-style home in the desirable Westglen subdivision of Ellenwood! With no HOA or rental restrictions, this property offers ultimate flexibility. Step into a bright and inviting great room with a cozy fireplace, perfect for relaxing evenings. The white kitchen cabinets add a modern touch, making meal prep a delight. The spacious master suite features a trey ceiling, a walk-in closet, and a private bath, creating a serene retreat. Outside, enjoy the tranquil view of trees and nature from your patio, ideal for morning coffee or entertaining guests. Additional highlights include a 2-car garage and a lowmaintenance yard. This home is conveniently located near shopping, dining, and major highways. DonCOt miss this opportunityCoschedule your tour today!
Location
State GA
County Dekalb
Rooms
Basement None
Interior
Interior Features Master On Main Level, Tray Ceiling(s)
Heating Central
Cooling Central Air
Flooring Carpet
Fireplaces Number 1
Fireplace Yes
Appliance Dishwasher
Laundry Other
Exterior
Parking Features Attached, Garage
Garage Spaces 2.0
Community Features None
Utilities Available None
Waterfront Description No Dock Or Boathouse
View Y/N No
Roof Type Composition
Total Parking Spaces 2
Garage Yes
Private Pool No
Building
Lot Description Level, Private
Faces GPS works fine
Foundation Slab
Sewer Public Sewer
Water Public
Structure Type Other
New Construction No
Schools
Elementary Schools Chapel Hill
Middle Schools Salem
High Schools Martin Luther King Jr
Others
HOA Fee Include Other
Tax ID 15 006 11 017
Acceptable Financing Cash, Conventional, FHA, VA Loan
Listing Terms Cash, Conventional, FHA, VA Loan
Special Listing Condition Resale
Read Less Info
Want to know what your home might be worth? Contact us for a FREE valuation!

Our team is ready to help you sell your home for the highest possible price ASAP

© 2025 Georgia Multiple Listing Service. All Rights Reserved.




