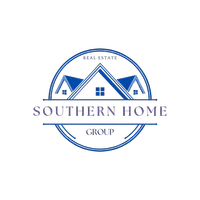For more information regarding the value of a property, please contact us for a free consultation.
Key Details
Sold Price $797,900
Property Type Single Family Home
Sub Type Single Family Residence
Listing Status Sold
Purchase Type For Sale
Square Footage 2,924 sqft
Price per Sqft $272
Subdivision Harbor Club
MLS Listing ID 10414888
Sold Date 05/05/25
Style Contemporary,Traditional
Bedrooms 4
Full Baths 3
Half Baths 1
HOA Fees $1,500
HOA Y/N Yes
Originating Board Georgia MLS 2
Year Built 2022
Annual Tax Amount $4,840
Tax Year 2024
Lot Size 1.100 Acres
Acres 1.1
Lot Dimensions 1.1
Property Sub-Type Single Family Residence
Property Description
This beautifully designed 2900+ SQFT home blends style and function with 4 bedrooms, 3.5 bathrooms, and over an acre of land near Harbor Club's entrance. The charming farmhouse exterior is complemented by a sprawling front lawn and stunning views of the 11th green from the covered back patio. Inside, the open floor plan features 10-foot ceilings and French oak wood flooring throughout. The heart of the home is the kitchen, family, and dining room, perfect for daily living and entertaining. Highlights include cedar-wrapped beams, a gas fireplace, KitchenAid appliances, quartz countertops, custom cabinetry, and a large walk-in pantry. Behind a barn door is a home office with built-in desk and custom cabinets, ideal for remote work or study. The spacious main-floor Owner's Suite boasts two walk-in closets and a luxurious bath with soaking tub, separate shower, and dual vanities. Two additional bedrooms are on the main floor, with a third upstairs, easily convertible to a flex or guest room. A 900 SQFT, 3-car garage offers ample space, and a walk-in attic adds extra storage. Smart security features include a video doorbell, smart thermostats, and a central home automation panel. Harbor Club offers golf, tennis, swimming, dining, a marina, and more, just minutes from shops and restaurants. Golf and social memberships available.
Location
State GA
County Greene
Rooms
Basement None
Interior
Interior Features High Ceilings, Master On Main Level, Separate Shower, Soaking Tub, Walk-In Closet(s)
Heating Electric, Heat Pump
Cooling Central Air, Electric, Heat Pump
Flooring Carpet, Laminate, Tile
Fireplaces Number 1
Fireplaces Type Gas Log, Living Room
Fireplace Yes
Appliance Dishwasher, Disposal, Electric Water Heater, Microwave, Oven, Refrigerator, Stainless Steel Appliance(s), Water Softener
Laundry Other
Exterior
Exterior Feature Sprinkler System
Parking Features Attached, Garage
Garage Spaces 3.0
Community Features Boat/Camper/Van Prkg, Clubhouse, Gated, Lake, Playground, Shared Dock
Utilities Available High Speed Internet, Propane
View Y/N No
Roof Type Composition
Total Parking Spaces 3
Garage Yes
Private Pool No
Building
Lot Description Sloped
Faces From Hwy 44, turn on to Club Drive. Enter Harbor Club through the gates, drive straight and turn left at the turn circle.
Foundation Slab
Sewer Public Sewer
Water Public
Structure Type Brick,Other
New Construction No
Schools
Elementary Schools Greene County Primary
Middle Schools Anita White Carson
High Schools Greene County
Others
HOA Fee Include Maintenance Grounds,Management Fee,Security
Tax ID 055A000090
Security Features Security System,Smoke Detector(s)
Acceptable Financing Cash, Conventional, FHA, VA Loan
Listing Terms Cash, Conventional, FHA, VA Loan
Special Listing Condition Resale
Read Less Info
Want to know what your home might be worth? Contact us for a FREE valuation!

Our team is ready to help you sell your home for the highest possible price ASAP

© 2025 Georgia Multiple Listing Service. All Rights Reserved.




