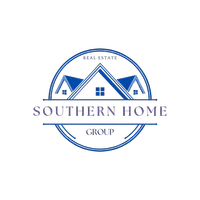For more information regarding the value of a property, please contact us for a free consultation.
Key Details
Sold Price $552,000
Property Type Single Family Home
Sub Type Single Family Residence
Listing Status Sold
Purchase Type For Sale
Square Footage 4,032 sqft
Price per Sqft $136
Subdivision Kensington
MLS Listing ID 10491453
Sold Date 04/30/25
Style Traditional
Bedrooms 4
Full Baths 2
Half Baths 1
HOA Fees $850
HOA Y/N Yes
Originating Board Georgia MLS 2
Year Built 1992
Annual Tax Amount $1,448
Tax Year 2024
Lot Size 0.400 Acres
Acres 0.4
Lot Dimensions 17424
Property Sub-Type Single Family Residence
Property Description
Welcome to this special, move-in-ready home with an updated open floor plan and a finished walk-out daylight basement. This one-owner home has been meticulously maintained and thoughtfully updated.The large kitchen features granite countertops, a marble backsplash, twin sinks, a walk-in pantry, a serving area, a butler's pantry, plenty of prep area, and even space for a coffee bar, as well as an oversized island with built-in wine cooler, seating/ serving area. The vaulted breakfast / casual dining area overlooks the family room, which boasts built-in bookshelves on each side of the fireplace with a gas starter and logs. The formal dining room with tray ceiling, and office /study, with French doors and built-in bookcases, offer additional living spaces. Dual staircases lead to the second floor, where you'll find a large laundry room and four newly carpeted bedrooms. The front-to-back owner's suite includes a tray ceiling, his and her walk-in closets, an upgraded bathroom with a freestanding soaker tub, a large seamless shower, and dual sinks with a vanity. The second bath, which was just renovated, has been recently tiled and features a new seamless shower and dual sinks. A large room over the garage could serve as a fourth bedroom or playroom. The huge walk-out daylight basement includes two large finished rooms with new carpet, an additional storage room, and is stubbed for a third bathroom. The expansive deck overlooks a paved patio below, set in a wooded park-like, low-maintenance backyard with ample space. The front yard includes a professionally installed irrigation system. Most recent updates include a new roof, fresh paint, new bedroom carpet, and fully renovated bathrooms upstairs.
Location
State GA
County Gwinnett
Rooms
Basement Bath/Stubbed, Concrete, Daylight, Finished
Dining Room Seats 12+, Separate Room
Interior
Interior Features Bookcases, Double Vanity, High Ceilings, Roommate Plan, Separate Shower, Soaking Tub, Split Bedroom Plan, Tray Ceiling(s), Entrance Foyer, Vaulted Ceiling(s)
Heating Forced Air, Zoned
Cooling Attic Fan, Ceiling Fan(s), Central Air, Zoned
Flooring Carpet, Hardwood
Fireplaces Number 1
Fireplaces Type Factory Built, Family Room, Gas Log
Fireplace Yes
Appliance Dishwasher, Disposal, Gas Water Heater, Microwave
Laundry Upper Level
Exterior
Parking Features Garage, Garage Door Opener
Community Features Clubhouse, Pool, Street Lights, Tennis Court(s), Walk To Schools
Utilities Available Cable Available, Electricity Available, High Speed Internet, Natural Gas Available, Phone Available, Sewer Connected, Underground Utilities
Waterfront Description No Dock Or Boathouse
View Y/N No
Roof Type Other
Garage Yes
Private Pool No
Building
Lot Description Level, Private
Faces I-85 North take Right on Pleasant Hill , right on to Ronald Reagan Parkway, exit Left at Webb Ginn House Rd, after Moon Place Road Light take a left into Kensington community at Milfield circle go Right then Right onto Lynhurst lane, Home on Left near cul-de-sac
Sewer Public Sewer
Water Public
Structure Type Stucco
New Construction No
Schools
Elementary Schools Out Of Area
Middle Schools Alton C Crews
High Schools Brookwood
Others
HOA Fee Include Management Fee,Reserve Fund,Swimming,Tennis
Tax ID R5054 073
Security Features Smoke Detector(s)
Acceptable Financing Cash, Conventional, FHA, VA Loan
Listing Terms Cash, Conventional, FHA, VA Loan
Special Listing Condition Resale
Read Less Info
Want to know what your home might be worth? Contact us for a FREE valuation!

Our team is ready to help you sell your home for the highest possible price ASAP

© 2025 Georgia Multiple Listing Service. All Rights Reserved.




