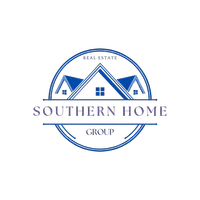For more information regarding the value of a property, please contact us for a free consultation.
Key Details
Sold Price $920,000
Property Type Single Family Home
Sub Type Single Family Residence
Listing Status Sold
Purchase Type For Sale
Square Footage 3,891 sqft
Price per Sqft $236
Subdivision Southbridge
MLS Listing ID 325007
Sold Date 04/30/25
Style Traditional
Bedrooms 4
Full Baths 4
HOA Fees $45/ann
HOA Y/N Yes
Year Built 2013
Annual Tax Amount $8,475
Tax Year 2024
Contingent Due Diligence,Financing
Lot Size 0.606 Acres
Acres 0.606
Property Sub-Type Single Family Residence
Property Description
BACK ON MARKET AT NO FAULT OF SELLER!! This is a custom built one owner home. From the moment that you enter, you will feel the warmth and admire the details. Coffered ceilings in DR, and family room. The kitchen is designed for multiple chefs or for one that needs lots of room. Huge island opens from the kitchen to the family room. Invite everyone, Plenty of space. Breakfast area overlooking the lush vegetation and lake with a fountain. First floor boasts the primary suite and second bedroom. Split plan. The primary has a luxurious bathroom. Huge shower, water closet, double vanities and oversized tub. Giant closet with additional open space between the bedroom and bath. A wonderful drop zone with cabinets just as you come in from the three car garage. Upstairs is a wonderful recreation room with a pool table and TV viewing area. Two more bedrooms upstairs and they are both ensuite. Storage space, storage space, storage space all throughout. Dream home.
Location
State GA
County Chatham
Community Clubhouse, Community Pool, Fitness Center, Golf, Playground, Park, Racquetball, Street Lights, Sidewalks, Tennis Court(S), Trails/Paths, Curbs
Zoning PUDC
Interior
Interior Features Attic, Breakfast Bar, Built-in Features, Breakfast Area, Tray Ceiling(s), Ceiling Fan(s), Double Vanity, Entrance Foyer, Fireplace, Gourmet Kitchen, Garden Tub/Roman Tub, High Ceilings, Kitchen Island, Main Level Primary, Primary Suite, Pantry, Recessed Lighting, Separate Shower, Programmable Thermostat
Heating Baseboard, Electric
Cooling Central Air, Electric
Fireplaces Number 1
Fireplaces Type Family Room, Gas, Gas Log
Fireplace Yes
Window Features Double Pane Windows
Appliance Some Electric Appliances, Some Gas Appliances, Convection Oven, Double Oven, Dishwasher, Electric Water Heater, Disposal, Microwave, Range Hood, Some Commercial Grade, Refrigerator
Laundry Laundry Room
Exterior
Exterior Feature Covered Patio, Courtyard
Parking Features Attached
Garage Spaces 3.0
Garage Description 3.0
Fence Invisible
Pool Community
Community Features Clubhouse, Community Pool, Fitness Center, Golf, Playground, Park, Racquetball, Street Lights, Sidewalks, Tennis Court(s), Trails/Paths, Curbs
Utilities Available Cable Available, Underground Utilities
Waterfront Description Lagoon
View Y/N Yes
Water Access Desc Public
View Lagoon
Roof Type Asphalt,Ridge Vents
Porch Covered, Front Porch, Patio
Building
Lot Description Back Yard, Level, Private, Sprinkler System
Story 2
Foundation Slab
Sewer Public Sewer
Water Public
Architectural Style Traditional
Others
Tax ID 11009C04008
Ownership Homeowner/Owner
Acceptable Financing Cash, Conventional, 1031 Exchange, FHA, VA Loan
Listing Terms Cash, Conventional, 1031 Exchange, FHA, VA Loan
Financing Conventional
Special Listing Condition Standard
Read Less Info
Want to know what your home might be worth? Contact us for a FREE valuation!

Our team is ready to help you sell your home for the highest possible price ASAP
Bought with Coldwell Banker Access Realty




