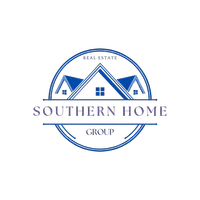For more information regarding the value of a property, please contact us for a free consultation.
Key Details
Sold Price $485,000
Property Type Single Family Home
Sub Type Single Family Residence
Listing Status Sold
Purchase Type For Sale
Square Footage 1,846 sqft
Price per Sqft $262
Subdivision Live Oak Plantation
MLS Listing ID 326937
Sold Date 04/25/25
Style Ranch,Traditional
Bedrooms 3
Full Baths 2
Half Baths 1
HOA Y/N No
Year Built 2009
Contingent Due Diligence,Financing,Sale of Other Property
Lot Size 4.640 Acres
Acres 4.64
Property Sub-Type Single Family Residence
Property Description
4.64 ACRES! NO HOA! MAIN HOME W WOODLAND VIEWS + GUEST COTTAGE (Kitchen/LR Combo+BA+BR-Unfinished) AND SEPARATE WORKSHOP W DEDICATED DRIVEWAY AND WOODLAND BUFFER, LOTS OF SPACE FOR ADDITIONAL BUILDING PROJECTS: STABLES / BOAT, RV, AND EQUIPMENT STORAGE POTENTIAL! Main Home Presents a Rocking Chair Ready Front Porch that Leads to Open Concept Floorplan w LVP Flooring Throughout - Great room w FP Adjoins Room w Pocket Doors-Perfect for Formal DR, Study, or PlayRoom - Kitchen is On Point w Quartz Counters / SS Appliances/Bkfst Bar+Bkfst RM & Pantry. A Split
Plan Places Primary BR on Opposite Side of Home - Lovely Bath Includes: Large Sep Shower/Whirlpool Tub/Double Vanities & Spacious Closet. Secondary Bedrooms Share a Jack-N-Jill Style Bath - BR#3 Presents Built In Shelving and Desk + Walk-In Closet. Powder Room and Laundry Room w Utility Sink Completes the Space! AWESOME OUTDOOR LIVING SPACE! Oversized Screened Porch Leads to Deck that's Perfect for Everything!!
Location
State GA
County Effingham
Rooms
Other Rooms Outbuilding, Other, Shed(s), Storage, Workshop
Interior
Interior Features Breakfast Bar, Breakfast Area, Tray Ceiling(s), Ceiling Fan(s), Double Vanity, Entrance Foyer, High Ceilings, Jetted Tub, Main Level Primary, Primary Suite, Pantry, Pull Down Attic Stairs, Recessed Lighting, Split Bedrooms, Separate Shower
Heating Central, Electric, Heat Pump
Cooling Central Air, Electric, Heat Pump
Fireplaces Number 1
Fireplaces Type Gas, Great Room
Fireplace Yes
Window Features Double Pane Windows
Appliance Some Electric Appliances, Dishwasher, Electric Water Heater, Microwave, Oven, Plumbed For Ice Maker, Range, Refrigerator
Laundry Washer Hookup, Dryer Hookup, Laundry Room
Exterior
Exterior Feature Deck
Parking Features Attached, Garage Door Opener
Garage Spaces 2.0
Garage Description 2.0
Utilities Available Underground Utilities
View Y/N Yes
Water Access Desc Private,Well
View Trees/Woods
Roof Type Asphalt,Composition
Porch Deck, Front Porch, Porch, Screened
Building
Lot Description Back Yard, Cul-De-Sac, Garden, Private, Wooded
Story 1
Foundation Raised, Slab
Sewer Septic Tank
Water Private, Well
Architectural Style Ranch, Traditional
Additional Building Outbuilding, Other, Shed(s), Storage, Workshop
Others
Tax ID 02970-00000-005-000
Ownership Corporate
Acceptable Financing Cash, Conventional, VA Loan
Listing Terms Cash, Conventional, VA Loan
Financing Conventional
Special Listing Condition Standard
Read Less Info
Want to know what your home might be worth? Contact us for a FREE valuation!

Our team is ready to help you sell your home for the highest possible price ASAP
Bought with Keller Williams Coastal Area P




