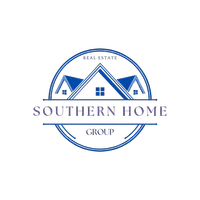For more information regarding the value of a property, please contact us for a free consultation.
Key Details
Sold Price $490,000
Property Type Single Family Home
Sub Type Single Family Residence
Listing Status Sold
Purchase Type For Sale
Square Footage 1,586 sqft
Price per Sqft $308
Subdivision Paxton Heights
MLS Listing ID 326176
Sold Date 04/22/25
Style Ranch,Traditional
Bedrooms 3
Full Baths 2
HOA Y/N No
Year Built 1974
Annual Tax Amount $2,429
Tax Year 2024
Contingent Due Diligence,Financing
Lot Size 0.350 Acres
Acres 0.35
Property Sub-Type Single Family Residence
Property Description
Discover the perfect blend of comfort, style, and convenience at this 3 bed, 2 bath stately residence in the sought after Isle of Hope community! Situated on a large corner lot, this adorable home boasts a thoughtful layout & newer roof. Step inside to a welcoming front sitting room that flows seamlessly into the formal dining area. The separate family room features a vaulted ceiling, large windows, and a charming fireplace, filling the space with light. The stylish kitchen offers modern white cabinetry, sleek countertops, & a cozy breakfast area. The primary suite comes complete with an ensuite bath with walk-in shower and large closet. Two additional bedrooms share a well-appointed bath, offering ample space for family and guests. Enjoy the outdoors in the expansive backyard with a patio perfect for grilling or relaxing. This must-see home is just minutes from top schools, parks, and the Isle of Hope Marina set along the Skidaway River. Schedule your showing today - this is the one!
Location
State GA
County Chatham
Zoning R1
Interior
Interior Features Breakfast Area, Galley Kitchen, Pantry, Pull Down Attic Stairs, Separate Shower, Vanity
Heating Electric, Heat Pump
Cooling Central Air, Electric
Fireplace No
Appliance Dishwasher, Electric Water Heater, Disposal, Oven, Range
Laundry In Hall, Washer Hookup, Dryer Hookup
Exterior
Parking Features Attached, Garage Door Opener
Garage Spaces 2.0
Garage Description 2.0
Utilities Available Underground Utilities
Water Access Desc Public
Building
Story 1
Sewer Public Sewer
Water Public
Architectural Style Ranch, Traditional
Schools
Elementary Schools Isle Of Hope
Middle Schools Isle Of Hope
High Schools Johnson
Others
Tax ID 1035703005
Ownership Homeowner/Owner
Acceptable Financing Cash, Conventional, 1031 Exchange, FHA, VA Loan
Listing Terms Cash, Conventional, 1031 Exchange, FHA, VA Loan
Financing Conventional
Special Listing Condition Standard
Read Less Info
Want to know what your home might be worth? Contact us for a FREE valuation!

Our team is ready to help you sell your home for the highest possible price ASAP
Bought with Keller Williams Coastal Area P




