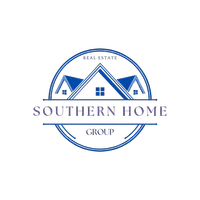For more information regarding the value of a property, please contact us for a free consultation.
Key Details
Sold Price $421,000
Property Type Single Family Home
Sub Type Single Family Residence
Listing Status Sold
Purchase Type For Sale
Square Footage 2,379 sqft
Price per Sqft $176
Subdivision Enclave
MLS Listing ID 325545
Sold Date 04/03/25
Style Ranch,Traditional
Bedrooms 4
Full Baths 3
HOA Fees $225/ann
HOA Y/N Yes
Year Built 2020
Annual Tax Amount $1,954
Tax Year 2024
Contingent Due Diligence
Lot Size 9,496 Sqft
Acres 0.218
Property Sub-Type Single Family Residence
Property Description
Welcome to peaceful living in the gorgeous gated community of the Enclave! This magnificent home, built in 2020, has an open floor plan, high ceilings, and loads of natural light. The white kitchen centers the living space with a massive quart island and 4-seat breakfast bar. Ceiling fans are located in almost all the rooms, but you can bring the outdoors in when you slide open the patio doors that magically disappear into the walls, wonderful for entertaining! Three of four bedrooms are on the main floor, all with custom closets and carpeting. Upstairs is a perfect space for an office, hobby room, bonus space or a fully private guest or in-law suite. Complete laundry room located between kitchen and garage. Yard is fully fenced and has irrigation system. The Enclave community offers a pool, hot tub, movie theater, fitness center, tennis and pickle ball courts. What is not to fall in love with this Valentine's Day at 42 Misty Marsh Dr! Come see it today!
Location
State GA
County Chatham
Community Clubhouse, Community Pool, Fitness Center, Gated, Lake, Sidewalks, Tennis Court(S), Trails/Paths
Interior
Interior Features Kitchen Island, Main Level Primary, Pull Down Attic Stairs
Heating Central, Electric
Cooling Central Air, Electric
Fireplace No
Appliance Dishwasher, Electric Water Heater, Disposal, Microwave, Oven, Range, Refrigerator
Laundry Laundry Room, Washer Hookup, Dryer Hookup
Exterior
Parking Features Attached, Garage Door Opener
Garage Spaces 2.0
Garage Description 2.0
Fence Decorative, Metal, Yard Fenced
Pool Community
Community Features Clubhouse, Community Pool, Fitness Center, Gated, Lake, Sidewalks, Tennis Court(s), Trails/Paths
Utilities Available Underground Utilities
Water Access Desc Public
Roof Type Asphalt
Porch Porch, Screened
Building
Lot Description Corner Lot, Sprinkler System
Story 1
Foundation Slab
Sewer Public Sewer
Water Public
Architectural Style Ranch, Traditional
Schools
Elementary Schools Gould/New Hamst
Middle Schools W. Chatham/N.H.
High Schools Beach
Others
HOA Name Enclave at Berwick Plantation
Tax ID 11008G02005
Ownership Homeowner/Owner
Acceptable Financing ARM, Cash, Conventional, 1031 Exchange, FHA, Other, VA Loan
Listing Terms ARM, Cash, Conventional, 1031 Exchange, FHA, Other, VA Loan
Financing Cash
Special Listing Condition Standard
Read Less Info
Want to know what your home might be worth? Contact us for a FREE valuation!

Our team is ready to help you sell your home for the highest possible price ASAP
Bought with Savannah Realty




