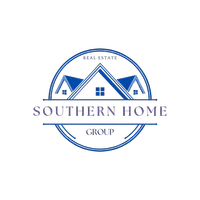For more information regarding the value of a property, please contact us for a free consultation.
Key Details
Sold Price $657,000
Property Type Single Family Home
Sub Type Single Family Residence
Listing Status Sold
Purchase Type For Sale
Square Footage 4,324 sqft
Price per Sqft $151
Subdivision Harold Cooper
MLS Listing ID 10470190
Sold Date 04/02/25
Style Ranch
Bedrooms 6
Full Baths 3
Half Baths 2
HOA Y/N No
Year Built 1987
Annual Tax Amount $4,646
Tax Year 2024
Lot Size 1.480 Acres
Acres 1.48
Lot Dimensions 1.48
Property Sub-Type Single Family Residence
Source Georgia MLS 2
Property Description
This charming ranch house in Suwanee, GA, sits on 1.48 acres of meticulously maintained land, offering a perfect balance of space and privacy. The main level of the home features a spacious and inviting layout, with three comfortable bedrooms and two and a half bathrooms. The master suite includes its own private bath, providing a peaceful retreat. The open-concept living and dining areas are perfect for both everyday living and entertaining guests. The fully finished basement adds significant additional living space, complete with three more bedrooms and one and a half bathrooms, offering flexibility for family or guests. The large lot provides plenty of room for outdoor activities, gardening, or simply enjoying the fresh air. This home is well-kept, with a focus on functionality and comfort throughout. Its location is incredibly convenient, situated near shops, grocery stores, restaurants, and parks. Residents will appreciate the easy access to everything Suwanee has to offer. With its combination of space, comfort, and prime location, this home is an ideal choice for anyone looking to enjoy suburban living with urban amenities nearby.
Location
State GA
County Gwinnett
Rooms
Basement Daylight, Exterior Entry, Finished, Full, Interior Entry
Dining Room Seats 12+
Interior
Interior Features Bookcases, Double Vanity, High Ceilings, Master On Main Level, Rear Stairs, Vaulted Ceiling(s), Walk-In Closet(s)
Heating Electric, Natural Gas, Other
Cooling Ceiling Fan(s), Central Air, Window Unit(s)
Flooring Hardwood
Fireplaces Number 2
Fireplaces Type Basement, Living Room
Fireplace Yes
Appliance Dishwasher, Dryer, Microwave, Refrigerator, Washer
Laundry Common Area
Exterior
Exterior Feature Garden
Parking Features Garage
Garage Spaces 2.0
Community Features None
Utilities Available High Speed Internet, None
View Y/N No
Roof Type Composition
Total Parking Spaces 2
Garage Yes
Private Pool No
Building
Lot Description Level, Private
Faces GPS Friendly
Sewer Septic Tank
Water Public
Structure Type Other
New Construction No
Schools
Elementary Schools Walnut Grove
Middle Schools Creekland
High Schools Collins Hill
Others
HOA Fee Include None
Tax ID R7110 116
Security Features Smoke Detector(s)
Special Listing Condition Resale
Read Less Info
Want to know what your home might be worth? Contact us for a FREE valuation!

Our team is ready to help you sell your home for the highest possible price ASAP

© 2025 Georgia Multiple Listing Service. All Rights Reserved.




