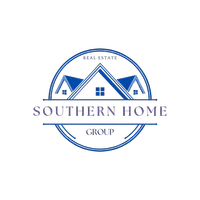For more information regarding the value of a property, please contact us for a free consultation.
Key Details
Sold Price $475,000
Property Type Single Family Home
Sub Type Single Family Residence
Listing Status Sold
Purchase Type For Sale
Square Footage 2,314 sqft
Price per Sqft $205
Subdivision Chestnut Ridge
MLS Listing ID 10467725
Sold Date 03/26/25
Style Craftsman
Bedrooms 4
Full Baths 3
HOA Y/N No
Originating Board Georgia MLS 2
Year Built 2020
Annual Tax Amount $3,919
Tax Year 23
Lot Size 0.850 Acres
Acres 0.85
Lot Dimensions 37026
Property Sub-Type Single Family Residence
Property Description
No HOA! Sitting on 0.85 acres in a quiet cul de sac, this exquisite 4 bedroom 3 bath home is decked out with custom upgrades and unique touches throughout! The neighborhood is only 1 street and is very quiet. From the stone facade and 2-car garage to the custom patio and big back yard, you'll find plenty of features to fall in love with. An open floor plan welcomes you into the home showcasing a separate dining area, living room and kitchen all with beautiful LVP flooring. Cozy up by the gas fireplace and enjoy the 14' high ceilings and natural light that pours in through the living area. The kitchen features granite counter tops, a stainless steel double sink, breakfast bar, and a custom-built bar area complete with installed taps connected to a kegerator. The system is easily convertible to a standard refrigerator if you so desire. The master on the main offers 12 ft high tray ceilings and is plenty spacious, even with a king sized bed. Double vanities, a soaking tub and a separate tiled shower all provide for an amazing master bathroom, also with walk-in closet and privacy toilet room. Two more bedrooms reside on the first floor and share a very nice full bath adjacent to them. Upstairs, you'll find another living area all on its own, with separate HVAC control! A living room, an office (that could double as an extra bedroom), a full bath, and a very spacious 4th bedroom all make up the upper private suite. This house has amazing flow, excellent for hosting both inside and out, day and night! Easily move from the kitchen to bar to the great outdoors. The screened in porch has a fire table and TV, and the custom-built paver patio is covered by Edison string lights that create an ambience like no other. Whether you're grilling for the big game, or roasting marshmallows for s'mores by the brick firepit, you'll find yourself gravitating to the back yard constantly with friends and family. To maintain all your yard tools and store personal items, there is a custom storage shed painted and decorated to match the home itself. With all of these features, and so much more, this home is sure to please! Schedule your viewing today! *Green grass on main photo has been simulated for Spring.
Location
State GA
County Paulding
Rooms
Other Rooms Shed(s)
Basement None
Dining Room Separate Room
Interior
Interior Features Double Vanity, High Ceilings, In-Law Floorplan, Master On Main Level, Tile Bath, Tray Ceiling(s), Vaulted Ceiling(s), Walk-In Closet(s)
Heating Electric, Heat Pump
Cooling Central Air, Electric, Heat Pump
Flooring Carpet, Tile, Vinyl
Fireplaces Type Family Room, Gas Log
Fireplace Yes
Appliance Dishwasher, Microwave, Oven/Range (Combo), Refrigerator, Stainless Steel Appliance(s)
Laundry Common Area
Exterior
Exterior Feature Other
Parking Features Attached, Garage, Garage Door Opener, Kitchen Level
Garage Spaces 2.0
Community Features Sidewalks, Street Lights
Utilities Available Cable Available, Electricity Available, High Speed Internet, Natural Gas Available
View Y/N No
Roof Type Composition
Total Parking Spaces 2
Garage Yes
Private Pool No
Building
Lot Description Level
Faces From Grand's store, take Old Cartersville West, left onto Cannon Ridge View, home is on the left down at the end of the cul de sac.
Foundation Slab
Sewer Septic Tank
Water Public
Structure Type Concrete,Other
New Construction No
Schools
Elementary Schools Abney
Middle Schools Moses
High Schools East Paulding
Others
HOA Fee Include None
Tax ID 73238
Special Listing Condition Resale
Read Less Info
Want to know what your home might be worth? Contact us for a FREE valuation!

Our team is ready to help you sell your home for the highest possible price ASAP

© 2025 Georgia Multiple Listing Service. All Rights Reserved.




