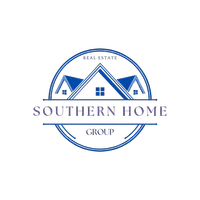For more information regarding the value of a property, please contact us for a free consultation.
Key Details
Sold Price $364,900
Property Type Townhouse
Sub Type Townhouse
Listing Status Sold
Purchase Type For Sale
Square Footage 1,842 sqft
Price per Sqft $198
Subdivision Village Green
MLS Listing ID 323491
Sold Date 01/17/25
Style Traditional
Bedrooms 3
Full Baths 3
Half Baths 1
HOA Fees $308/mo
HOA Y/N Yes
Year Built 2006
Annual Tax Amount $2,456
Tax Year 2024
Contingent Due Diligence,Financing
Lot Size 4,791 Sqft
Acres 0.11
Property Sub-Type Townhouse
Property Description
Welcome to 207 Lake View Drive located in the city of Pooler Georgia. This two story 3 bedroom 3 and a half bath town home has so much to offer. As you enter the home from the large covered front porch you will notice upgrades galore. The entire home offers beautiful wood plank tile flooring. Moving through the large living room you will notice updated lighting, stunning plantation shutters throughout and multiple custom wall cubbies. The galley kitchen provides SS Appliances including the refrigerator, painted cabinets and timeless butcherblock countertops with a black brick accented backsplash. The 3 master bedrooms all have their own large bathroom that have been completely updated with new vanities, faucets, tile flooring, new tubs and stunning individual tile showers. Walk out back through the glassed in patio you see an adorable paver courtyard with built in concrete table and Green Egg smoker grill perfect for entertaining. Welcome Home
Location
State GA
County Chatham
Community Lake, Shopping, Street Lights, Sidewalks
Zoning PUDC
Rooms
Basement None
Interior
Interior Features Breakfast Bar, Built-in Features, Breakfast Area, Ceiling Fan(s), Double Vanity, Entrance Foyer, High Ceilings, Main Level Primary, Pantry, Pull Down Attic Stairs, Recessed Lighting, Separate Shower, Upper Level Primary, Programmable Thermostat
Heating Central, Electric
Cooling Central Air, Electric
Fireplace No
Window Features Double Pane Windows
Appliance Some Electric Appliances, Cooktop, Dishwasher, Electric Water Heater, Disposal, Microwave, Oven, Plumbed For Ice Maker, Range Hood, Washer, Dryer, Refrigerator
Laundry Washer Hookup, Dryer Hookup, In Kitchen
Exterior
Exterior Feature Courtyard
Parking Features Detached, Garage, Rear/Side/Off Street
Garage Spaces 2.0
Garage Description 2.0
Fence Privacy, Wood
Community Features Lake, Shopping, Street Lights, Sidewalks
Utilities Available Cable Available, Underground Utilities
Water Access Desc Public
Roof Type Asphalt
Accessibility Accessible Full Bath, Low Threshold Shower
Porch Front Porch, Porch, Screened
Building
Lot Description City Lot, Public Road
Story 2
Foundation Raised
Sewer Public Sewer
Water Public
Architectural Style Traditional
New Construction No
Schools
Elementary Schools New Hamstead
Middle Schools West Chatham
High Schools West Chatham
Others
Tax ID 51009H01027
Ownership Homeowner/Owner
Acceptable Financing Cash, Conventional, 1031 Exchange, FHA, VA Loan
Listing Terms Cash, Conventional, 1031 Exchange, FHA, VA Loan
Financing Conventional
Special Listing Condition Standard
Read Less Info
Want to know what your home might be worth? Contact us for a FREE valuation!

Our team is ready to help you sell your home for the highest possible price ASAP
Bought with Keller Williams Coastal Area P




