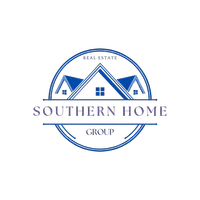
UPDATED:
Key Details
Property Type Single Family Home
Sub Type Single Family Residence
Listing Status Active
Purchase Type For Sale
Square Footage 2,532 sqft
Price per Sqft $374
Subdivision Belfair
MLS Listing ID 500752
Bedrooms 3
Full Baths 3
Year Built 1998
Lot Dimensions 0.52
Property Sub-Type Single Family Residence
Property Description
Location
State SC
County Beaufort
Community Gutter(S), Pool
Area Belfair
Interior
Interior Features Attic, Tray Ceiling(s), Ceiling Fan(s), Cathedral Ceiling(s), Fireplace, High Ceilings, Hot Tub/Spa, Jetted Tub, Main Level Primary, Multiple Closets, Pull Down Attic Stairs, Smooth Ceilings, Separate Shower, Vaulted Ceiling(s), Window Treatments, Entrance Foyer, Eat-in Kitchen, Pantry
Heating Central, Heat Pump
Cooling Central Air, Electric, Heat Pump
Flooring Carpet, Tile, Wood
Fireplaces Type Fireplace Screen
Furnishings Unfurnished
Fireplace true
Window Features Other,Screens,Window Treatments
Appliance Convection Oven, Dryer, Dishwasher, Disposal, Microwave, Oven, Refrigerator, Stove, Trash Compactor, Washer
Exterior
Exterior Feature Enclosed Porch, Hot Tub/Spa, Sprinkler/Irrigation, Paved Driveway, Porch, Propane Tank - Leased, Patio, Rain Gutters
Parking Features Garage, Two Car Garage
Garage Spaces 2.0
Pool Community
Community Features Gutter(s), Pool
Amenities Available Basketball Court, Bocce Court, Clubhouse, Dog Park, Fitness Center, Golf Course, Playground, Pickleball, Pool, RV/Boat Storage, Restaurant, Guard, Tennis Court(s)
View Y/N true
View Golf Course
Roof Type Asphalt
Street Surface Paved
Porch Rear Porch, Enclosed, Patio, Porch, Screened
Garage true
Building
Lot Description 1/2 to 1 Acre Lot
Faces Unknown
Water Public
Structure Type Synthetic Stucco
Others
Tax ID R600 023 00D 0203 0000
Ownership Joint Tenant
Security Features Smoke Detector(s)
Acceptable Financing Cash, Conventional
Listing Terms Cash, Conventional
Special Listing Condition None

GET MORE INFORMATION





