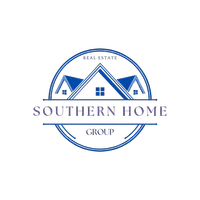
UPDATED:
Key Details
Property Type Single Family Home
Sub Type Single Family Residence
Listing Status Active
Purchase Type For Sale
Square Footage 2,169 sqft
Price per Sqft $334
Subdivision Oldfield
MLS Listing ID 500969
Style Two Story
Bedrooms 4
Full Baths 3
Half Baths 1
Year Built 2025
Lot Dimensions 0.14
Property Sub-Type Single Family Residence
Property Description
Location
State SC
County Beaufort
Community Pool
Area Oldfield
Interior
Interior Features Attic, Ceiling Fan(s), Fireplace, Main Level Primary, Multiple Closets, Pull Down Attic Stairs, Smooth Ceilings, Eat-in Kitchen, New Paint, Pantry
Heating Central, Gas
Cooling Central Air, Electric
Flooring Carpet, Luxury Vinyl, Luxury VinylPlank, Tile
Furnishings Unfurnished
Fireplace true
Window Features Insulated Windows,Screens
Appliance Convection Oven, Double Oven, Dishwasher, Disposal, Microwave, Oven, Stove, Tankless Water Heater
Exterior
Exterior Feature Enclosed Porch, Sprinkler/Irrigation, Porch
Parking Features Garage, Two Car Garage
Garage Spaces 2.0
Pool Community
Community Features Pool
Amenities Available Clubhouse, Dock, Dog Park, Fitness Center, Fire Pit, Gas, Golf Course, Barbecue, Pickleball, Pool, RV/Boat Storage, Restaurant, Guard, Trail(s)
Waterfront Description Deep Water
View Landscaped
Roof Type Asphalt
Porch Rear Porch, Patio, Porch, Screened
Garage true
Building
Lot Description < 1/4 Acre
Faces East
Story 2
Water Public
Level or Stories Two
Structure Type Composite Siding
Others
Tax ID R600-008-000-0581-0000
Ownership Corporation
Security Features Smoke Detector(s)
Acceptable Financing Cash, Conventional, FHA
Listing Terms Cash, Conventional, FHA
Virtual Tour https://www.boxbrownie.com/360/?c=b06bf8bee49f8d9a908371c21b2cacc57ad08431&ub=1

GET MORE INFORMATION





