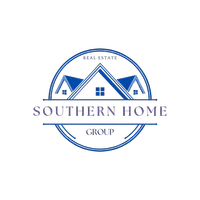
UPDATED:
Key Details
Property Type Single Family Home
Sub Type Single Family Residence
Listing Status Active
Purchase Type For Sale
Square Footage 4,104 sqft
Price per Sqft $340
Subdivision Belfair
MLS Listing ID 500958
Bedrooms 4
Full Baths 4
Half Baths 1
Year Built 2003
Property Sub-Type Single Family Residence
Property Description
Location
State SC
County Beaufort
Area Belfair
Interior
Interior Features Attic, Bookcases, Built-in Features, Ceiling Fan(s), Fireplace, Main Level Primary, Multiple Closets, Pull Down Attic Stairs, Smooth Ceilings, Separate Shower, Window Treatments, Entrance Foyer, Eat-in Kitchen
Heating Electric, Heat Pump, Zoned
Cooling Central Air, Electric
Flooring Carpet, Tile, Wood
Furnishings Unfurnished
Window Features Insulated Windows,Window Treatments
Appliance Convection Oven, Double Oven, Dryer, Dishwasher, Disposal, Microwave, Oven, Refrigerator, Washer
Exterior
Exterior Feature Enclosed Porch, Sprinkler/Irrigation, Propane Tank - Owned, Paved Driveway, Propane Tank - Leased, Patio, Rain Gutters
Parking Features Garage, Two Car Garage, Golf Cart Garage
Garage Spaces 2.0
Pool Community
Amenities Available Bocce Court, Clubhouse, Dog Park, Fitness Center, Fire Pit, Golf Course, Garden Area, Playground, Pickleball, Pool, RV/Boat Storage, Restaurant, Guard, Tennis Court(s)
View Y/N true
View Golf Course, Marsh View
Roof Type Asphalt
Porch Front Porch, Patio, Porch, Screened
Garage true
Building
Lot Description 1/4 to 1/2 Acre Lot
Water Public
Structure Type Fiber Cement,Attic/Crawl Hatchway(s) Insulated
Others
Acceptable Financing Cash, Conventional
Listing Terms Cash, Conventional

GET MORE INFORMATION





