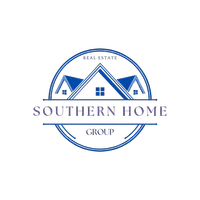
Open House
Sun Sep 14, 1:00pm - 3:00pm
UPDATED:
Key Details
Property Type Condo
Sub Type Condominium
Listing Status Active
Purchase Type For Sale
Square Footage 2,238 sqft
Price per Sqft $299
Subdivision Villas At Hampton Lake
MLS Listing ID 500916
Style One and One Half Story
Bedrooms 3
Full Baths 3
Year Built 2007
Property Sub-Type Condominium
Property Description
Location
State SC
County Beaufort
Area Hampton Lake
Interior
Interior Features Attic, Bookcases, Ceiling Fan(s), Fireplace, Main Level Primary, Smooth Ceilings, Window Treatments, Entrance Foyer
Heating Central, Electric
Cooling Central Air, Electric, Heat Pump
Flooring Carpet, Tile, Wood
Equipment Dehumidifier
Furnishings Unfurnished
Window Features Other,Screens,Window Treatments
Appliance Convection Oven, Dryer, Dishwasher, Microwave, Oven, Range, Refrigerator, Wine Cooler, Washer
Exterior
Exterior Feature Enclosed Porch, Paved Driveway, Porch, Patio
Parking Features Garage, Two Car Garage
Garage Spaces 2.0
Pool Free Form, Other, Community
Amenities Available Business Center, Dog Park, Fitness Center, Playground, Pickleball, Pool, RV/Boat Storage, Restaurant, Guard, Tennis Court(s)
View Landscaped
Roof Type Asphalt
Porch Rear Porch, Front Porch, Patio, Porch, Screened
Garage true
Building
Water Public
Structure Type Stucco
Others
Security Features Security Gate,Security Guard,Security System,Fire Alarm,Smoke Detector(s)
Acceptable Financing Cash, Conventional
Listing Terms Cash, Conventional
Pets Allowed No, Owner Only

GET MORE INFORMATION





