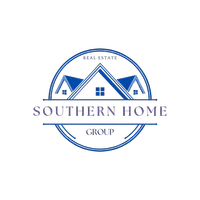
UPDATED:
Key Details
Property Type Single Family Home
Sub Type Single Family Residence
Listing Status Active
Purchase Type For Sale
Square Footage 2,000 sqft
Price per Sqft $199
Subdivision University Place
MLS Listing ID 500646
Style Two Story
Bedrooms 4
Full Baths 2
Half Baths 1
HOA Fees $800
Year Built 2019
Lot Dimensions 0.12
Property Sub-Type Single Family Residence
Property Description
Location
State SC
County Beaufort
Area Bluffton/General
Interior
Interior Features Attic, Pull Down Attic Stairs, Smooth Ceilings, Upper Level Primary, Eat-in Kitchen
Heating Central
Cooling Central Air
Flooring Luxury Vinyl, Luxury VinylPlank, Tile
Furnishings Unfurnished
Appliance Dishwasher, Microwave, Oven, Range, Refrigerator
Exterior
Exterior Feature Fence, Paved Driveway, Patio
Parking Features Garage, Two Car Garage
Garage Spaces 2.0
Fence Yard Fenced
Amenities Available None
View Y/N true
View Lagoon, Trees/Woods
Roof Type Asphalt
Porch Patio
Garage true
Building
Story 2
Water Public
Level or Stories Two
Structure Type Vinyl Siding
Others
Tax ID R650 020 000 2469 0000
Ownership Individual
Acceptable Financing Cash, Conventional, FHA, USDA Loan, VA Loan
Listing Terms Cash, Conventional, FHA, USDA Loan, VA Loan

GET MORE INFORMATION





