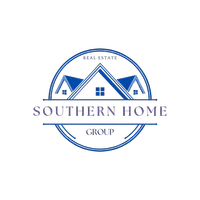UPDATED:
Key Details
Property Type Single Family Home
Sub Type Single Family Residence
Listing Status Active
Purchase Type For Sale
Square Footage 1,840 sqft
Price per Sqft $230
Subdivision Oak Woods
MLS Listing ID 454576
Style One Story
Bedrooms 2
Full Baths 2
Year Built 2005
Property Sub-Type Single Family Residence
Property Description
Location
State SC
County Beaufort
Area Sun City/Riverbend
Interior
Interior Features Attic, Ceiling Fan(s), Main Level Primary, Multiple Closets, Pull Down Attic Stairs, Separate Shower, Window Treatments, Entrance Foyer, Eat-in Kitchen, Pantry
Heating Central, Gas
Cooling Central Air, Electric
Flooring Carpet, Engineered Hardwood, Tile
Furnishings Unfurnished
Window Features Insulated Windows,Screens,Window Treatments
Appliance Dryer, Dishwasher, Disposal, Microwave, Oven, Range, Refrigerator, Washer
Exterior
Exterior Feature Sprinkler/Irrigation, Paved Driveway, Rain Gutters, Storm/Security Shutters
Parking Features Driveway, Garage, Two Car Garage
Garage Spaces 2.0
Pool Community
Amenities Available Bocce Court, Clubhouse, Dog Park, Fitness Center, Gas, Garden Area, Pickleball, Pool, RV/Boat Storage, Restaurant, Guard, Tennis Court(s), Trail(s)
View Landscaped
Roof Type Asphalt
Porch Enclosed, Front Porch, Porch
Garage true
Building
Lot Description < 1/4 Acre
Story 1
Water Public
Structure Type Stucco
Others
Senior Community true
Acceptable Financing Conventional, FHA, VA Loan
Listing Terms Conventional, FHA, VA Loan
Special Listing Condition None
Pets Allowed Yes
Virtual Tour https://www.boxbrownie.com/360/?c=b766050f2c0d4a3e9ed90f99726b0691aaeef113&ub=1





