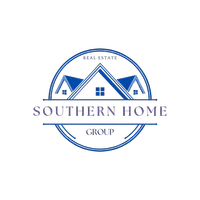Open House
Sat Aug 30, 12:00pm - 2:00pm
UPDATED:
Key Details
Property Type Single Family Home
Sub Type Single Family Residence
Listing Status Active
Purchase Type For Sale
Square Footage 2,559 sqft
Price per Sqft $187
Subdivision The Farm At Buckwalter
MLS Listing ID 453949
Style Two Story
Bedrooms 5
Full Baths 3
Year Built 2004
Property Sub-Type Single Family Residence
Property Description
Location
State SC
County Beaufort
Area Bluffton/General
Interior
Interior Features Tray Ceiling(s), Ceiling Fan(s), Carbon Monoxide Detector, Fireplace, Main Level Primary, Multiple Closets, See Remarks, Smooth Ceilings, Separate Shower, Smart Thermostat, Upper Level Primary, Unfinished Walls, Window Treatments, Entrance Foyer, Eat-in Kitchen
Heating Central, Electric
Cooling Central Air, Electric
Flooring Carpet, Luxury Vinyl, Luxury VinylPlank, Tile
Furnishings Unfurnished
Window Features Other,Window Treatments
Appliance Dryer, Dishwasher, Disposal, Microwave, Range, Refrigerator, Washer
Exterior
Exterior Feature Paved Driveway, Patio, Rain Gutters
Parking Features Driveway, Garage, Two Car Garage
Garage Spaces 2.0
Pool Community
Amenities Available Clubhouse, Playground, Pool, Trail(s)
View Y/N true
View Landscaped, Trees/Woods
Roof Type Asphalt
Porch Front Porch, Patio
Garage true
Building
Lot Description < 1/4 Acre
Story 2
Water Public
Structure Type Brick,Vinyl Siding
Others
Security Features Security System,Smoke Detector(s)
Acceptable Financing Cash, Conventional
Listing Terms Cash, Conventional
Special Listing Condition None





