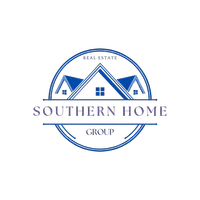OPEN HOUSE
Sat May 03, 12:00pm - 2:00pm
UPDATED:
Key Details
Property Type Single Family Home
Sub Type Single Family Residence
Listing Status Active
Purchase Type For Sale
Square Footage 2,132 sqft
Price per Sqft $218
Subdivision Hearthstone Lakes
MLS Listing ID 452181
Style Two Story
Bedrooms 3
Full Baths 2
Half Baths 1
Year Built 2017
Property Sub-Type Single Family Residence
Property Description
Location
State SC
County Jasper
Area Hearthstone Lakes
Interior
Interior Features Ceiling Fan(s), Smooth Ceilings, Smart Thermostat, Upper Level Primary, Eat-in Kitchen
Heating Central, Heat Pump
Cooling Central Air, Electric, Heat Pump
Flooring Carpet, Tile, Wood
Furnishings Unfurnished
Window Features Other
Appliance Dishwasher, Disposal, Microwave, Oven, Range, Refrigerator
Exterior
Exterior Feature Fence, Patio, Rain Gutters
Parking Features Electric Vehicle Charging Station(s), Garage, Two Car Garage
Garage Spaces 2.0
Pool Community
Amenities Available Fitness Center, Playground, Pool
View Y/N true
View Lagoon
Roof Type Other
Porch Patio
Garage true
Building
Lot Description < 1/4 Acre
Story 2
Water Public
Structure Type Vinyl Siding
Others
Acceptable Financing Cash, Conventional, VA Loan
Listing Terms Cash, Conventional, VA Loan
Special Listing Condition None
Virtual Tour https://my.matterport.com/show/?m=k2DYTorhw9p&brand=0&mls=1&





