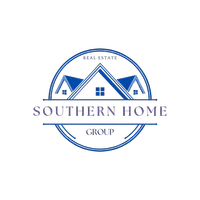UPDATED:
Key Details
Property Type Single Family Home
Sub Type Single Family Residence
Listing Status Active
Purchase Type For Sale
Square Footage 3,670 sqft
Price per Sqft $340
Subdivision Oldfield
MLS Listing ID 452506
Style Two Story
Bedrooms 5
Full Baths 4
Half Baths 2
Year Built 2021
Property Sub-Type Single Family Residence
Property Description
Location
State SC
County Beaufort
Area Oldfield
Interior
Interior Features Ceiling Fan(s), Carbon Monoxide Detector, Fireplace, Main Level Primary, Pull Down Attic Stairs, See Remarks, Smooth Ceilings, Unfinished Walls, Wired for Data, Eat-in Kitchen, Loft, Pantry
Heating Central, Electric, Zoned
Cooling Central Air, Electric
Flooring Carpet, Luxury Vinyl, Luxury VinylPlank, Tile
Furnishings Unfurnished
Window Features Other
Appliance Convection Oven, Double Oven, Dryer, Dishwasher, Disposal, Gas Range, Microwave, Refrigerator, Self Cleaning Oven, Washer, Tankless Water Heater
Exterior
Exterior Feature Enclosed Porch, Sprinkler/Irrigation, Rain Gutters
Parking Features Carport, Garage, Two Car Garage, One Space
Garage Spaces 2.0
Pool Community
Amenities Available Clubhouse, Dog Park, Fitness Center, Gas, Golf Course, Playground, Pickleball, Pool, RV/Boat Storage, Restaurant, Guard, Tennis Court(s), Trail(s)
View Y/N true
View Landscaped, Trees/Woods
Roof Type Asphalt
Porch Enclosed, Front Porch, Patio, Porch, Screened
Garage true
Building
Lot Description Corner Lot, < 1/4 Acre
Story 2
Water Public
Structure Type Fiber Cement
Others
Security Features Fire Alarm,Smoke Detector(s)
Acceptable Financing Cash, Conventional
Listing Terms Cash, Conventional
Special Listing Condition None
Virtual Tour https://vimeo.com/1082639478?share=copy#t=0





