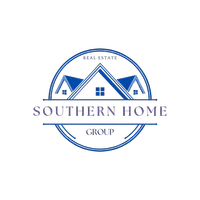UPDATED:
Key Details
Property Type Single Family Home
Sub Type Single Family Residence
Listing Status Active
Purchase Type For Sale
Square Footage 1,565 sqft
Price per Sqft $309
Subdivision Latitude Margaritaville
MLS Listing ID 452731
Bedrooms 2
Full Baths 2
Year Built 2023
Property Sub-Type Single Family Residence
Property Description
Location
State SC
County Jasper
Area Latitude Margaritaville
Interior
Interior Features Attic, Tray Ceiling(s), Ceiling Fan(s), Carbon Monoxide Detector, Main Level Primary, Pull Down Attic Stairs, See Remarks, Smooth Ceilings, Separate Shower, Smart Thermostat, Wired for Data, Window Treatments, Entrance Foyer
Heating Central, Gas
Cooling Central Air
Flooring Luxury Vinyl, Luxury VinylPlank, Tile
Furnishings Unfurnished
Window Features Other,Window Treatments
Appliance Double Oven, Dryer, Dishwasher, Gas Range, Microwave, Refrigerator, Washer, Tankless Water Heater
Exterior
Exterior Feature Enclosed Porch, Sprinkler/Irrigation, Porch, Patio
Parking Features Driveway, Garage, Two Car Garage
Garage Spaces 2.0
Pool Community
Amenities Available Basketball Court, Bocce Court, Business Center, Dog Park, Fitness Center, Fire Pit, Gas, Pickleball, Pool, Restaurant, Guard, Tennis Court(s), Trail(s)
View Y/N true
View Trees/Woods
Roof Type Asphalt
Porch Rear Porch, Patio, Porch, Screened
Garage true
Building
Lot Description < 1/4 Acre
Water Public
Structure Type Composite Siding
Others
Senior Community true
Security Features Smoke Detector(s)
Acceptable Financing Cash, Conventional, VA Loan
Listing Terms Cash, Conventional, VA Loan
Special Listing Condition None
Pets Allowed Pet Restrictions
Virtual Tour https://my.matterport.com/show/?m=rpsxD1CtqZc&brand=0





