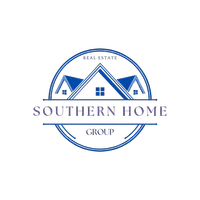UPDATED:
Key Details
Property Type Single Family Home
Sub Type Single Family Residence
Listing Status Active
Purchase Type For Sale
Square Footage 3,221 sqft
Price per Sqft $357
Subdivision Riverbend
MLS Listing ID 452362
Style One and One Half Story
Bedrooms 4
Full Baths 4
Year Built 2007
Property Sub-Type Single Family Residence
Property Description
Location
State SC
County Beaufort
Area Sun City/Riverbend
Interior
Interior Features Attic, Bookcases, Built-in Features, Tray Ceiling(s), Ceiling Fan(s), Cathedral Ceiling(s), Fire Extinguisher, Fireplace, Handicap Access, High Ceilings, Jetted Tub, Main Level Primary, Multiple Closets, See Remarks, Smooth Ceilings, Separate Shower, Smart Thermostat, Vaulted Ceiling(s), Wired for Sound, Window Treatments, Entrance Foyer
Heating Central, Heat Pump, Zoned
Cooling Central Air, Electric
Flooring Bamboo, Carpet, Tile
Furnishings Unfurnished
Window Features Insulated Windows,Screens,Window Treatments
Appliance Convection Oven, Double Oven, Dryer, Dishwasher, Disposal, Microwave, Refrigerator, Stove, Washer
Exterior
Exterior Feature Enclosed Porch, Handicap Accessible, Sprinkler/Irrigation, Paved Driveway, Porch, Patio, Rain Gutters, Outdoor Grill
Parking Features Garage, Two Car Garage, Golf Cart Garage, Oversized
Garage Spaces 2.0
Pool Gas Heat, Heated, Salt Water, Community
Amenities Available Bocce Court, Clubhouse, Dog Park, Fitness Center, Gas, Garden Area, Pickleball, Pool, RV/Boat Storage, Restaurant, Guard, Spa/Hot Tub, Tennis Court(s), Trail(s)
View Y/N true
View Lagoon
Roof Type Asphalt
Porch Rear Porch, Patio, Porch, Screened
Garage true
Building
Lot Description 1/4 to 1/2 Acre Lot
Water Public
Structure Type Stucco
Others
Senior Community true
Security Features Security System,Fire Alarm
Acceptable Financing Cash, Conventional, FHA
Listing Terms Cash, Conventional, FHA
Special Listing Condition None
Virtual Tour https://my.matterport.com/show/?m=ZHcJCiRLmn9&mls=1





