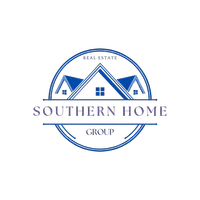UPDATED:
Key Details
Property Type Single Family Home
Sub Type Single Family Residence
Listing Status Active
Purchase Type For Sale
Square Footage 1,747 sqft
Price per Sqft $302
Subdivision Latitude Margaritaville
MLS Listing ID 452322
Style One Story
Bedrooms 2
Full Baths 2
Year Built 2019
Property Sub-Type Single Family Residence
Property Description
Location
State SC
County Jasper
Area Latitude Margaritaville
Interior
Interior Features Tray Ceiling(s), Ceiling Fan(s), Fire Extinguisher, Main Level Primary, See Remarks, Smooth Ceilings, Smart Thermostat, Unfinished Walls, Wired for Data, Wired for Sound, Window Treatments, Entrance Foyer, Pantry
Heating Central, Gas
Cooling Central Air, Electric
Flooring Tile
Furnishings Unfurnished
Window Features Impact Glass,Window Treatments
Appliance Convection Oven, Double Oven, Dryer, Dishwasher, Disposal, Microwave, Oven, Refrigerator, Self Cleaning Oven, Washer, Tankless Water Heater
Exterior
Exterior Feature Enclosed Porch, Sprinkler/Irrigation, Paved Driveway, Rain Gutters, Storm/Security Shutters
Parking Features Garage, Two Car Garage
Garage Spaces 2.0
Pool Gas Heat, Heated, Lap, Community
Amenities Available Bocce Court, Clubhouse, Dog Park, Elevator(s), Fitness Center, Gas, Pickleball, Pool, Restaurant, Guard, Tennis Court(s), Trail(s)
View Y/N true
View Lagoon, Trees/Woods
Roof Type Asphalt
Porch Porch, Screened
Garage true
Building
Lot Description 1/4 to 1/2 Acre Lot
Story 1
Water Public
Structure Type Fiber Cement
Others
Senior Community true
Security Features Security System,Smoke Detector(s)
Acceptable Financing Cash, Conventional
Listing Terms Cash, Conventional
Special Listing Condition None
Pets Allowed Yes
Virtual Tour https://app.cloudpano.com/tours/VCfjT7ler





