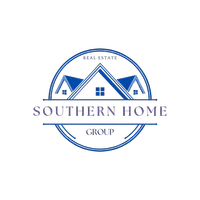
UPDATED:
Key Details
Property Type Single Family Home
Sub Type Single Family Residence
Listing Status Active
Purchase Type For Sale
Square Footage 3,995 sqft
Price per Sqft $367
Subdivision Belfair
MLS Listing ID 452275
Style Two Story
Bedrooms 4
Full Baths 4
Half Baths 1
Year Built 2001
Property Sub-Type Single Family Residence
Property Description
Location
State SC
County Beaufort
Area Belfair
Interior
Interior Features Attic, Bookcases, Built-in Features, Ceiling Fan(s), Fireplace, Jetted Tub, Main Level Primary, Multiple Closets, Smooth Ceilings, Separate Shower, Wired for Sound, Window Treatments, Entrance Foyer, Eat-in Kitchen, New Paint, Pantry
Heating Central, Electric, Heat Pump
Cooling Central Air, Electric
Flooring Carpet, Tile, Wood
Furnishings Unfurnished
Window Features Other,Screens,Window Treatments
Appliance Double Oven, Dryer, Dishwasher, Disposal, Ice Maker, Microwave, Refrigerator, Washer
Exterior
Exterior Feature Deck, Enclosed Porch, Sprinkler/Irrigation, Propane Tank - Owned, Paved Driveway, Porch, Propane Tank - Leased, Patio
Parking Features Garage, Two Car Garage, Golf Cart Garage
Garage Spaces 2.0
Pool Community
Amenities Available Bocce Court, Clubhouse, Dog Park, Fitness Center, Fire Pit, Golf Course, Playground, Pickleball, Pool, Restaurant, Guard, Spa/Hot Tub, Tennis Court(s)
View Y/N true
View Golf Course
Roof Type Asphalt
Porch Rear Porch, Deck, Front Porch, Patio, Porch, Screened
Garage true
Building
Lot Description 1/4 to 1/2 Acre Lot
Story 2
Water Public
Structure Type Brick,Composite Siding,Shake Siding
Others
Acceptable Financing Cash, Conventional
Listing Terms Cash, Conventional
Special Listing Condition None

GET MORE INFORMATION





