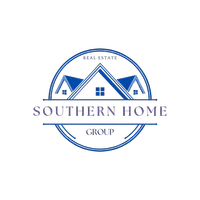OPEN HOUSE
Mon Aug 11, 11:00am - 1:00pm
UPDATED:
Key Details
Property Type Single Family Home
Sub Type Single Family Residence
Listing Status Active
Purchase Type For Sale
Square Footage 2,443 sqft
Price per Sqft $210
Subdivision Royal Pines Country Club Estates
MLS Listing ID 449856
Style One Story
Bedrooms 3
Full Baths 2
Year Built 1976
Property Sub-Type Single Family Residence
Property Description
Location
State SC
County Beaufort
Area Royal Pines Country Club Estates
Interior
Interior Features Bookcases, Built-in Features, Ceiling Fan(s), Cathedral Ceiling(s), Fireplace, High Ceilings, Main Level Primary, Multiple Closets, Pull Down Attic Stairs, Sunken Living Room, Unfinished Walls, Vaulted Ceiling(s), Wired for Data, Entrance Foyer, Eat-in Kitchen, Workshop
Heating Central, Electric, Heat Pump
Cooling Central Air, Electric, Heat Pump
Flooring Carpet, Engineered Hardwood, Vinyl, Wood
Equipment Satellite Dish
Furnishings Unfurnished
Window Features Other
Appliance Dryer, Dishwasher, Disposal, Microwave, Oven, Range, Refrigerator, Stove, Washer
Exterior
Exterior Feature Fence, Sprinkler/Irrigation
Parking Features Driveway, Garage, Two Car Garage, Unfinished Garage
Garage Spaces 2.0
Pool None
Amenities Available None
View Y/N true
View Landscaped, Trees/Woods
Roof Type Asphalt
Porch Patio, Screened
Garage true
Building
Lot Description 1/2 to 1 Acre Lot
Story 1
Sewer Septic Tank
Water Public
Structure Type Wood Siding
Others
Acceptable Financing Cash, Conventional, Owner May Carry
Listing Terms Cash, Conventional, Owner May Carry
Special Listing Condition None
Pets Allowed Yes





