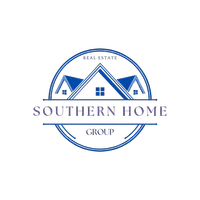UPDATED:
Key Details
Property Type Single Family Home
Sub Type Single Family Residence
Listing Status Active Under Contract
Purchase Type For Sale
Square Footage 1,394 sqft
Price per Sqft $204
MLS Listing ID 187079
Style Two Story
Bedrooms 3
Full Baths 2
Half Baths 1
Originating Board Lowcountry Regional MLS (Beaufort-Jasper County REALTORS®)
Year Built 2009
Lot Size 6,098 Sqft
Acres 0.14
Lot Dimensions 6098.0
Property Sub-Type Single Family Residence
Property Description
Location
State GA
County Chatham
Direction I-95 to GA Exit 109, north on Hwy 21 towards Rincon. Left onto Hwy 30 at light. Left into Lake Shore subdivision. At roundabout, take 1st right onto Springwater Drive. Stay to the right, and home will be on the right.
Interior
Heating Electric, Central
Cooling Electric, Central Air
Exterior
Exterior Feature Patio, Porch
Community Features Pool, Playground, Clubhouse
Waterfront Description None
Building
Foundation Slab
Water Public
Architectural Style Two Story
Others
Tax ID 70978b01025
Acceptable Financing VA Loan, Cash, FHA, Conventional
Listing Terms VA Loan, Cash, FHA, Conventional
Virtual Tour https://mandrillapp.com/track/click/31041959/47springwatermls.lowcountryrealestatestorybooks.com?p=eyJzIjoiQVAwRFJ0NnEydjR0QU1VZ0xFRmFKd0xPYktrIiwidiI6MSwicCI6IntcInVcIjozMTA0MTk1OSxcInZcIjoxLFwidXJsXCI6XCJodHRwczpcXFwvXFxcLzQ3c3ByaW5nd2F0ZXJtbHMubG93Y291bnRyeXJlYWxlc3RhdGVzdG9yeWJvb2tzLmNvbVwiLFwiaWRcIjpcIjkwODQ2YTU1NjU3YjRkYjM4MWVmNjU2NDc4YTFiMWIzXCIsXCJ1cmxfaWRzXCI6W1wiYzI0YjdhMzAxOTZlMmE4NmE2MmI3ZmU1Y2M1NjU1NmNjMjVmNGIxOVwiXX0ifQ





